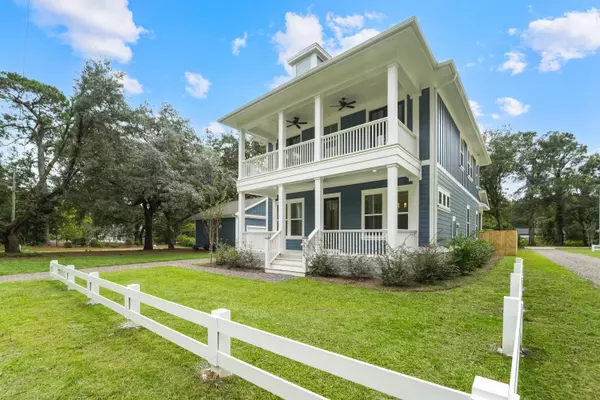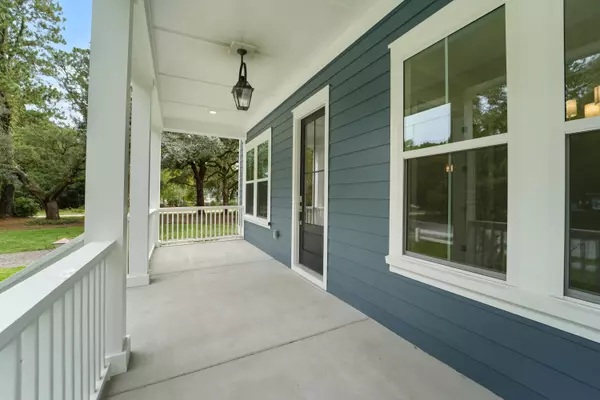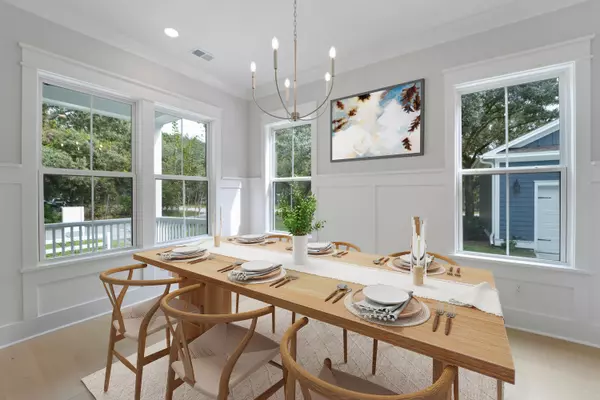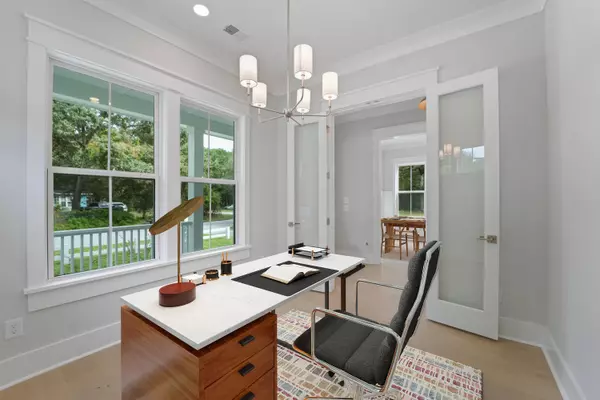Bought with The Boulevard Company
$730,000
$734,900
0.7%For more information regarding the value of a property, please contact us for a free consultation.
3 Beds
2.5 Baths
2,533 SqFt
SOLD DATE : 11/21/2025
Key Details
Sold Price $730,000
Property Type Single Family Home
Sub Type Single Family Detached
Listing Status Sold
Purchase Type For Sale
Square Footage 2,533 sqft
Price per Sqft $288
MLS Listing ID 25027602
Sold Date 11/21/25
Bedrooms 3
Full Baths 2
Half Baths 1
HOA Y/N No
Year Built 2025
Lot Size 0.390 Acres
Acres 0.39
Property Sub-Type Single Family Detached
Property Description
No HOA, No restrictions! Builder is offering 5.5% Interest rate to qualified buyers! Brand NEW Construction on Johns Island! Welcome to 1894 Grover Drive -- a custom built 3-bedroom, 2.5-bath home by Grantham Homes offering 2,533 square feet of Lowcountry charm and endless designer upgrades throughout! Set on a picturesque 0.39-acre corner lot beneath a stunning grand oak in the heart of Johns Island, this stunning home is a must see!Step inside to a bright, open layout featuring 10-foot ceilings, wide-plank hardwood floors, and an abundance of natural light throughout the living areas. Step past the covered front porch into the foyer and you are immediately greeted by a home office to your right. To your left you will find a formal dining room with a butler's pantry that connectsto the kitchen.
The chef's dream kitchen is designed for everyday living and entertaining featuring a large island, quartz countertops, premium custom cabinetry and stainless steel appliances! There is another informal dining area off of the kitchen for convenience and entertaining, The kitchen overlooks a spacious family room anchored by a gas fireplace for the chilly moths! Head out the sliding doors to find the screened-in porch overlooking the backyard perfect for al fresco dining or relaxing in the shade.
Upstairs, there is a loft area at the top of the stairs landing that could also serve as a media/theatre space. The large primary suite serves as a private retreat with a walk-in closet and spa-like bath showcasing a freestanding soaking tub, custom-tiled shower, and dual vanities. Two additional bedrooms share access to a loft area and private balcony, offering flexibility for guests, family, or a second living space. The laundry room is also conveniently located upstairs.
Outside the property is framed by professional landscaping and features a detached two-car garage that provides ample room for storage, a workshop, or a golf cart!
Enjoy the tranquility of a rural Johns Island setting while staying close to everything you love including top-rated local restaurants, the beaches of Kiawah and Folly, and Downtown Charleston are all within easy reach. Only 25 minutes away from the Charleston International Airport! Experience the perfect blend of comfort, style, and Lowcountry charm. Schedule your showing today before this stunning new home is gone!
Location
State SC
County Charleston
Area 23 - Johns Island
Rooms
Primary Bedroom Level Upper
Master Bedroom Upper Ceiling Fan(s), Garden Tub/Shower, Walk-In Closet(s)
Interior
Interior Features High Ceilings, Kitchen Island, Walk-In Closet(s), Ceiling Fan(s), Eat-in Kitchen, Family, Entrance Foyer, Loft, Office, Pantry, Separate Dining
Heating Heat Pump
Cooling Central Air
Flooring Carpet, Ceramic Tile, Wood
Fireplaces Number 1
Fireplaces Type Family Room, Gas Log, One
Laundry Electric Dryer Hookup, Washer Hookup, Laundry Room
Exterior
Exterior Feature Balcony, Lawn Irrigation, Rain Gutters
Parking Features 2 Car Garage, Detached
Garage Spaces 2.0
Fence Partial, Wood
Utilities Available Charleston Water Service, Dominion Energy
Roof Type Architectural
Porch Front Porch, Porch - Full Front, Screened
Total Parking Spaces 2
Building
Lot Description 0 - .5 Acre, Level
Story 2
Foundation Raised Slab
Sewer Septic Tank
Water Public
Architectural Style Traditional
Level or Stories Two
Structure Type Cement Siding
New Construction Yes
Schools
Elementary Schools Mt. Zion
Middle Schools Haut Gap
High Schools St. Johns
Others
Acceptable Financing Cash, Conventional, FHA, VA Loan
Listing Terms Cash, Conventional, FHA, VA Loan
Financing Cash,Conventional,FHA,VA Loan
Read Less Info
Want to know what your home might be worth? Contact us for a FREE valuation!

Our team is ready to help you sell your home for the highest possible price ASAP








