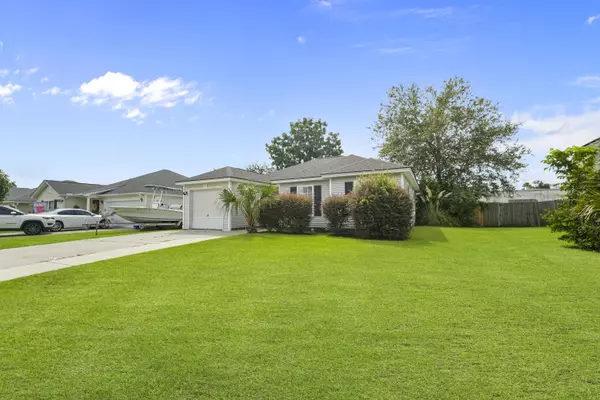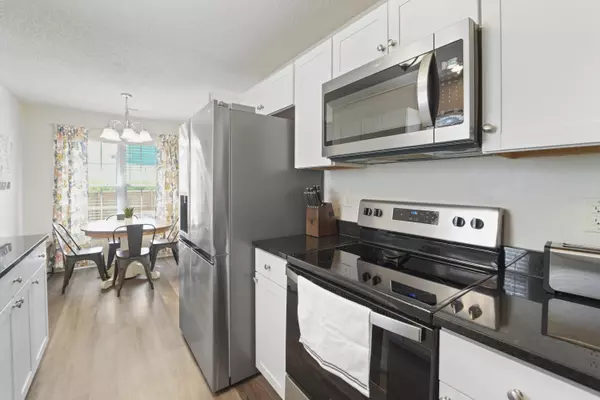Bought with Realty One Group Coastal
$340,000
$350,000
2.9%For more information regarding the value of a property, please contact us for a free consultation.
3 Beds
2 Baths
1,261 SqFt
SOLD DATE : 11/21/2025
Key Details
Sold Price $340,000
Property Type Single Family Home
Sub Type Single Family Detached
Listing Status Sold
Purchase Type For Sale
Square Footage 1,261 sqft
Price per Sqft $269
Subdivision Northpointe
MLS Listing ID 25022608
Sold Date 11/21/25
Bedrooms 3
Full Baths 2
HOA Y/N No
Year Built 2003
Lot Size 10,018 Sqft
Acres 0.23
Property Sub-Type Single Family Detached
Property Description
Come and tour this lovely TURN KEY charmer that shows like a model! Soaring vaulted ceilings welcome you into the oversized LR & give off a bright & airy feel! Located in the heart of N. Charleston (on nearly a quarter of an acre newly fenced), this home is centrally located off I-26 & I-526, within 15 minutes to Downtown, 5 minutes to CHS, & less than 30 minutes to the beach! The Master ensuite is located on the rear of the home overlooks the backyard & boasts tray ceilings, a walk-in closet, & updated dual vanities! The professionally renovated Garage (Game Room/Media/Office/4th BR, etc) adds even more flexibility/livability to the Floor Plan. Easily walk/bike/golf cart your way to the newly renovated Shoppes Montague Corner for groceries/banks/great restaurants, etc! This is it!
Location
State SC
County Charleston
Area 32 - N.Charleston, Summerville, Ladson, Outside I-526
Rooms
Primary Bedroom Level Lower
Master Bedroom Lower Ceiling Fan(s), Walk-In Closet(s)
Interior
Interior Features Ceiling - Cathedral/Vaulted, Walk-In Closet(s), Ceiling Fan(s), Eat-in Kitchen, Family, Game, Media, Office, Pantry
Cooling Central Air
Flooring Luxury Vinyl
Window Features Window Treatments
Laundry Electric Dryer Hookup, Washer Hookup, Laundry Room
Exterior
Parking Features Off Street
Fence Fence - Wooden Enclosed
Utilities Available Charleston Water Service, Dominion Energy
Roof Type Architectural
Porch Patio
Building
Lot Description 0 - .5 Acre, High, Interior Lot, Level
Story 1
Foundation Slab
Sewer Public Sewer
Water Public
Architectural Style Contemporary, Ranch
Level or Stories One
Structure Type Vinyl Siding
New Construction No
Schools
Elementary Schools Meeting Street Elementary At Brentwood
Middle Schools Brentwood
High Schools Stall
Others
Acceptable Financing Cash, Conventional, FHA, VA Loan
Listing Terms Cash, Conventional, FHA, VA Loan
Financing Cash,Conventional,FHA,VA Loan
Read Less Info
Want to know what your home might be worth? Contact us for a FREE valuation!

Our team is ready to help you sell your home for the highest possible price ASAP








