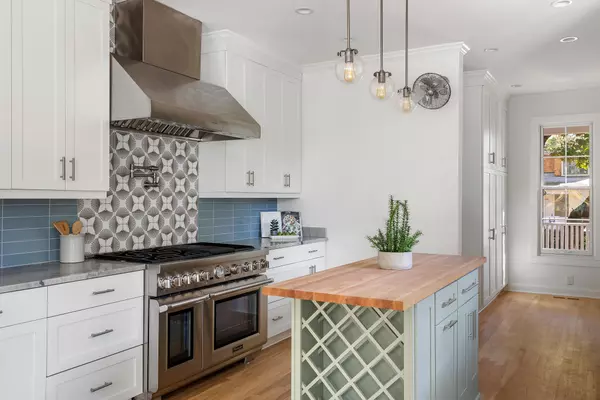Bought with William Means Real Estate, LLC
$3,000,000
$3,185,000
5.8%For more information regarding the value of a property, please contact us for a free consultation.
5 Beds
3.5 Baths
3,539 SqFt
SOLD DATE : 11/19/2025
Key Details
Sold Price $3,000,000
Property Type Single Family Home
Sub Type Single Family Detached
Listing Status Sold
Purchase Type For Sale
Square Footage 3,539 sqft
Price per Sqft $847
Subdivision Old Village
MLS Listing ID 24026895
Sold Date 11/19/25
Bedrooms 5
Full Baths 3
Half Baths 1
HOA Y/N No
Year Built 1991
Lot Size 8,276 Sqft
Acres 0.19
Property Sub-Type Single Family Detached
Property Description
The main living space is centered around a beautiful fireplace along with high ceilings and tons of natural light. The family room flows seamlessly to the new screened-in porch with a fireplace, ceiling fan, and two mounted heaters. This addition allows for folding the French doors back, accordion-style, to allow the inside and outside to work harmoniously together, extending the overall living space of the house. Additionally there is a powder room, as well as a first floor ensuite bedroom. It's perfect for guests, home office or downstairs playroom for children. Heading up the staircase to the second floor, you will find a large, secondary living space that is filled with natural light. Off of the living area is a spacious primary suite with two custom walk-in closets and ensuite luxurious bathroom. The second floor has two additional bedrooms with spacious closets that share a renovated full-bathroom. Continuing to the 3rd floor, you will be pleased to find two additional bedrooms, as well as more common living space. The third floor offers flexibility whether you want additional bedrooms, work spaces, or more common space. The homesite sits on a beautiful lot with mature trees. An extra bonus is an oversized garage with lots of room for storage. The home is Turn-Key and can be immediately available. Live in the heart of the true Old Village and enjoy this home's proximity to the finest schools in Mt. Pleasant, the beaches of Sullivan's Island, great restaurants, shopping, tennis, grocery stores and more. Make life easy and enjoy all that 517 Royall has to offer! (Please see photos for pool inspiration, if having a pool is important).
Location
State SC
County Charleston
Area 42 - Mt Pleasant S Of Iop Connector
Rooms
Master Bedroom Multiple Closets, Walk-In Closet(s)
Interior
Interior Features High Ceilings, Kitchen Island, Walk-In Closet(s), Bonus, Family
Heating Heat Pump
Cooling Central Air
Flooring Ceramic Tile, Wood
Fireplaces Number 2
Fireplaces Type Gas Connection, Living Room, Two
Laundry Washer Hookup, Laundry Room
Exterior
Parking Features 1.5 Car Garage, Garage Door Opener
Garage Spaces 1.5
Fence Wood
Community Features Dog Park, Park, Tennis Court(s), Trash
Utilities Available Dominion Energy, Mt. P. W/S Comm
Roof Type Metal
Porch Porch - Full Front, Screened
Total Parking Spaces 1
Building
Lot Description 0 - .5 Acre
Story 3
Foundation Crawl Space
Sewer Public Sewer
Water Public
Architectural Style Traditional
Level or Stories 3 Stories
Structure Type Wood Siding
New Construction No
Schools
Elementary Schools Mt. Pleasant Academy
Middle Schools Moultrie
High Schools Wando
Others
Acceptable Financing Any
Listing Terms Any
Financing Any
Read Less Info
Want to know what your home might be worth? Contact us for a FREE valuation!

Our team is ready to help you sell your home for the highest possible price ASAP








