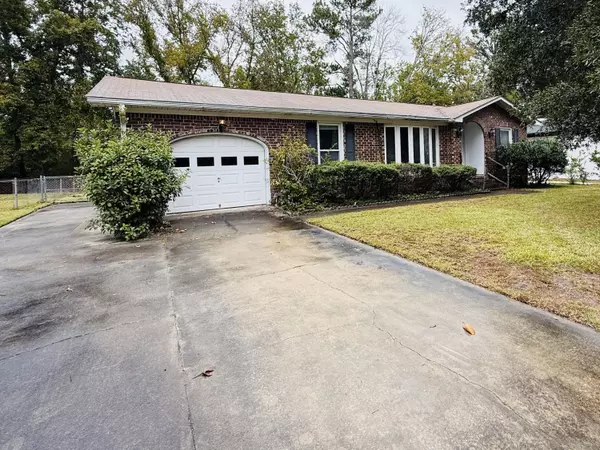Bought with ChuckTown Homes Powered by Keller Williams
$215,000
$199,000
8.0%For more information regarding the value of a property, please contact us for a free consultation.
3 Beds
2 Baths
1,368 SqFt
SOLD DATE : 11/14/2025
Key Details
Sold Price $215,000
Property Type Single Family Home
Sub Type Single Family Detached
Listing Status Sold
Purchase Type For Sale
Square Footage 1,368 sqft
Price per Sqft $157
Subdivision Tall Pines
MLS Listing ID 25029204
Sold Date 11/14/25
Bedrooms 3
Full Baths 2
HOA Y/N No
Year Built 1974
Lot Size 9,147 Sqft
Acres 0.21
Property Sub-Type Single Family Detached
Property Description
INVESTOR ALERT in Tall Pines! Brick 3BR/2BA ranch with 1,368 sq ft and Lots of Potential! Similar homes in this community are listed at $300K - $350K. Features include a 1-car garage, fireplace, screened porch, large private fenced backyard backing up to woods and a small creek, plus an unfinished room over the garage--ideal for future expansion or additional storage. Conveniently located near I-26 in Ladson. Home requires full renovation and is priced accordingly. SELLING AS-IS, CASH only.
Location
State SC
County Berkeley
Area 74 - Summerville, Ladson, Berkeley Cty
Region None
City Region None
Rooms
Primary Bedroom Level Lower
Master Bedroom Lower Walk-In Closet(s)
Interior
Interior Features Beamed Ceilings, Unfinished Frog, Walk-In Closet(s), Ceiling Fan(s), Eat-in Kitchen, Family, Formal Living, Entrance Foyer, Great, Living/Dining Combo, Utility
Heating Heat Pump
Cooling Central Air
Flooring Carpet, Ceramic Tile
Fireplaces Number 1
Fireplaces Type Family Room, One
Window Features Thermal Windows/Doors
Laundry Electric Dryer Hookup, Washer Hookup, Laundry Room
Exterior
Parking Features 1 Car Garage, Attached
Garage Spaces 1.0
Fence Fence - Metal Enclosed, Partial
Community Features Pool, Trash
Utilities Available Berkeley Elect Co-Op
Roof Type Fiberglass
Porch Screened
Total Parking Spaces 1
Building
Lot Description 0 - .5 Acre, High, Interior Lot, Level, Wooded
Story 1
Foundation Crawl Space
Sewer Public Sewer
Water Public
Architectural Style Ranch
Level or Stories One
Structure Type Brick Veneer
New Construction No
Schools
Elementary Schools College Park
Middle Schools College Park
High Schools Stratford
Others
Acceptable Financing Cash
Listing Terms Cash
Financing Cash
Special Listing Condition Handy Man Special
Read Less Info
Want to know what your home might be worth? Contact us for a FREE valuation!

Our team is ready to help you sell your home for the highest possible price ASAP








