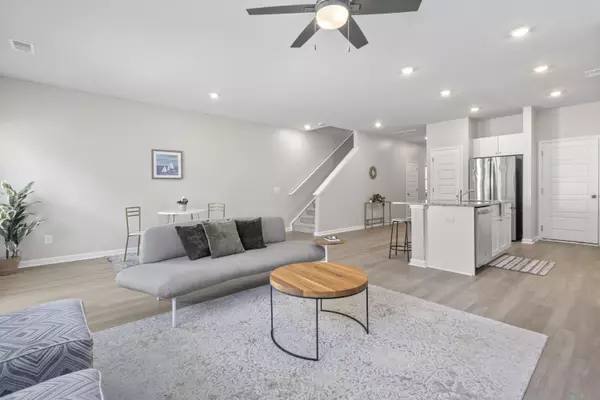Bought with Matt O'Neill Real Estate
$310,000
$305,000
1.6%For more information regarding the value of a property, please contact us for a free consultation.
3 Beds
2.5 Baths
1,890 SqFt
SOLD DATE : 10/30/2025
Key Details
Sold Price $310,000
Property Type Multi-Family
Sub Type Single Family Attached
Listing Status Sold
Purchase Type For Sale
Square Footage 1,890 sqft
Price per Sqft $164
Subdivision Willow Bend
MLS Listing ID 25023579
Sold Date 10/30/25
Bedrooms 3
Full Baths 2
Half Baths 1
HOA Y/N No
Year Built 2023
Lot Size 2,178 Sqft
Acres 0.05
Property Sub-Type Single Family Attached
Property Description
This 3-bedroom, 2.5-bath townhome offers the perfect blend of modern style, comfort, and convenience - all just two years young and still in like-new condition. Tucked into a private, low-maintenance community, this home is a short distance from the airport, military bases, downtown Charleston, shopping, dining, and entertainment.Inside, the open-concept living and kitchen space is designed for today's lifestyle. The large kitchen island, gas cooking, and abundant counter space make entertaining effortless. The wall of windows across the back of the home flood the main floor with natural light and provide beautiful views of the patio, green space, and tranquil pond behind the home.Upstairs, you'll find three spacious bedrooms, including the primary suite, with a massive walk-in closet and a spa-like bathroom. A designated laundry room adds convenience, while the one-car garage offers extra storage and parking.
With lawn care included, you'll enjoy virtually maintenance-free living in a tucked-away neighborhood that still keeps you close to everything Charleston has to offer. Whether you're hosting friends in the open kitchen/living area or relaxing by the pond, this home makes it easy to love where you live.
Location
State SC
County Dorchester
Area 61 - N. Chas/Summerville/Ladson-Dor
Rooms
Primary Bedroom Level Upper
Master Bedroom Upper Ceiling Fan(s), Walk-In Closet(s)
Interior
Interior Features Ceiling - Smooth, Kitchen Island, Walk-In Closet(s), Eat-in Kitchen, Living/Dining Combo
Heating Forced Air
Cooling Central Air
Flooring Carpet, Luxury Vinyl
Window Features Window Treatments - Some
Laundry Electric Dryer Hookup, Washer Hookup, Laundry Room
Exterior
Parking Features 1 Car Garage, Off Street
Garage Spaces 1.0
Community Features Lawn Maint Incl, Trash
Utilities Available Charleston Water Service, Dominion Energy
Roof Type Architectural
Porch Patio
Total Parking Spaces 1
Building
Lot Description 0 - .5 Acre
Story 2
Foundation Slab
Sewer Public Sewer
Water Public
Level or Stories Two
Structure Type Vinyl Siding
New Construction No
Schools
Elementary Schools Windsor Hill
Middle Schools River Oaks
High Schools Ft. Dorchester
Others
Acceptable Financing Any
Listing Terms Any
Financing Any
Read Less Info
Want to know what your home might be worth? Contact us for a FREE valuation!

Our team is ready to help you sell your home for the highest possible price ASAP








