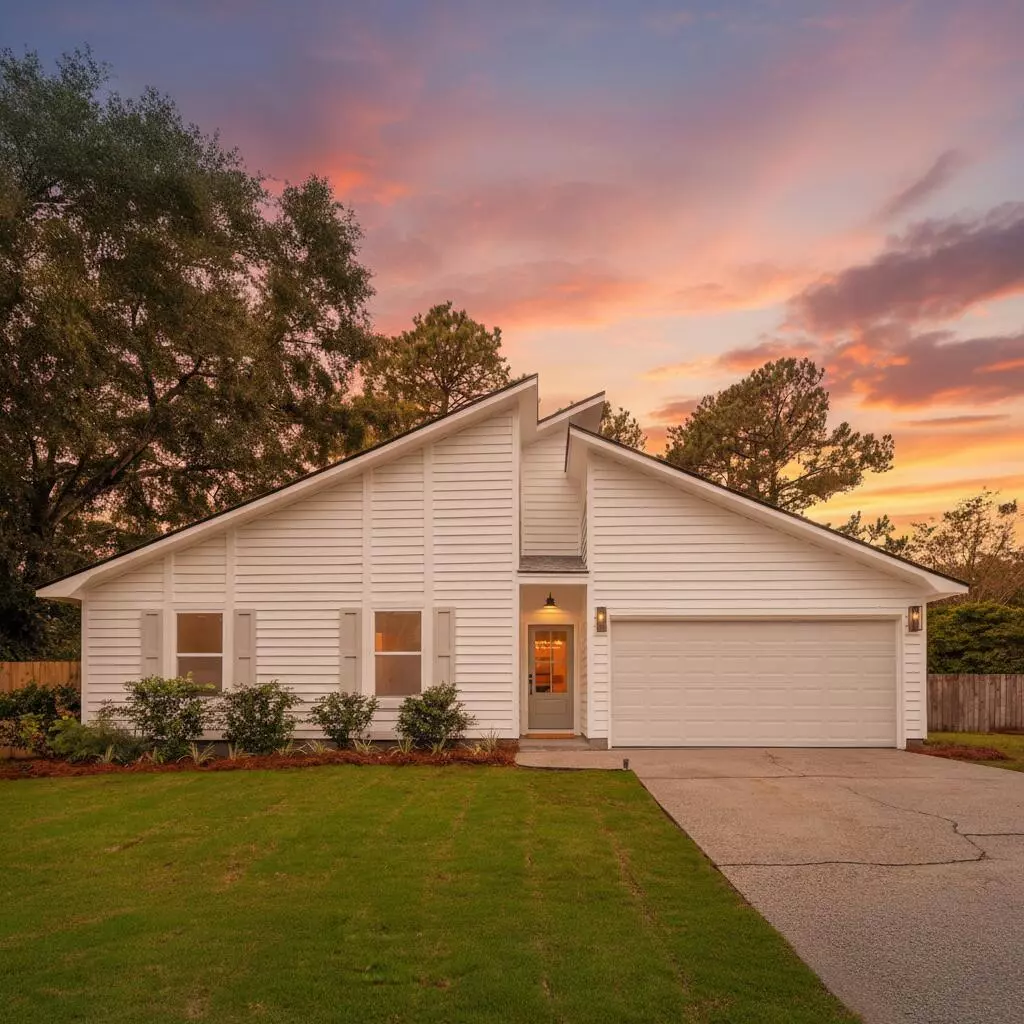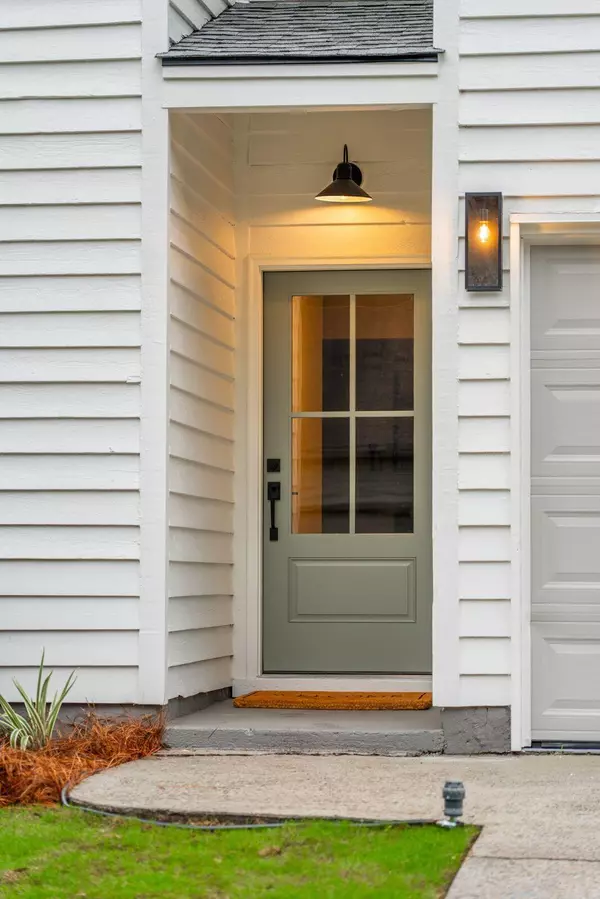Bought with Carolina One Real Estate
$645,000
$649,500
0.7%For more information regarding the value of a property, please contact us for a free consultation.
3 Beds
2 Baths
1,370 SqFt
SOLD DATE : 10/31/2025
Key Details
Sold Price $645,000
Property Type Single Family Home
Sub Type Single Family Detached
Listing Status Sold
Purchase Type For Sale
Square Footage 1,370 sqft
Price per Sqft $470
Subdivision Creek Point
MLS Listing ID 25027785
Sold Date 10/31/25
Bedrooms 3
Full Baths 2
HOA Y/N No
Year Built 1987
Lot Size 10,454 Sqft
Acres 0.24
Property Sub-Type Single Family Detached
Property Description
Step inside this welcoming Creek Point home where light, space, and comfort come together effortlessly. The open living area--with its vaulted ceilings, natural textures, and wood-burning fireplace--sets the tone for relaxed Lowcountry living. A thoughtfully designed kitchen anchors the home, blending modern craftsmanship with timeless style through semi-custom cabinetry, quartz surfaces, and handcrafted tile.All on one level, the layout offers an easy flow between living, dining, and private spaces. The primary suite feels calm and private with its own bath and walk-in closet, while the surrounding rooms invite connection and natural light. Outside, a newly landscaped yard and spacious backyard extend the living space for gatherings or quiet mornings. With a two-car garage, no HOArestrictions, and a prime James Island location in the desirable Creek Point neighborhood, this home pairs modern design with everyday ease.
Location
State SC
County Charleston
Area 21 - James Island
Rooms
Primary Bedroom Level Lower
Master Bedroom Lower Ceiling Fan(s), Walk-In Closet(s)
Interior
Interior Features Ceiling - Cathedral/Vaulted, Ceiling - Smooth, High Ceilings, Garden Tub/Shower, Walk-In Closet(s), Ceiling Fan(s), Great, Living/Dining Combo
Heating Central, Forced Air, Natural Gas
Cooling Central Air
Flooring Ceramic Tile, Wood
Fireplaces Number 1
Fireplaces Type Great Room, One
Laundry Electric Dryer Hookup, Washer Hookup
Exterior
Parking Features 2 Car Garage, Off Street, Garage Door Opener
Garage Spaces 2.0
Fence Partial
Utilities Available Charleston Water Service, Dominion Energy, James IS PSD
Roof Type Architectural
Porch Patio
Total Parking Spaces 2
Building
Lot Description Cul-De-Sac, Level
Story 1
Foundation Slab
Sewer Public Sewer
Water Public
Architectural Style Contemporary
Level or Stories One
Structure Type Wood Siding
New Construction No
Schools
Elementary Schools Harbor View
Middle Schools Camp Road
High Schools James Island Charter
Others
Acceptable Financing Any
Listing Terms Any
Financing Any
Special Listing Condition Flood Insurance
Read Less Info
Want to know what your home might be worth? Contact us for a FREE valuation!

Our team is ready to help you sell your home for the highest possible price ASAP








