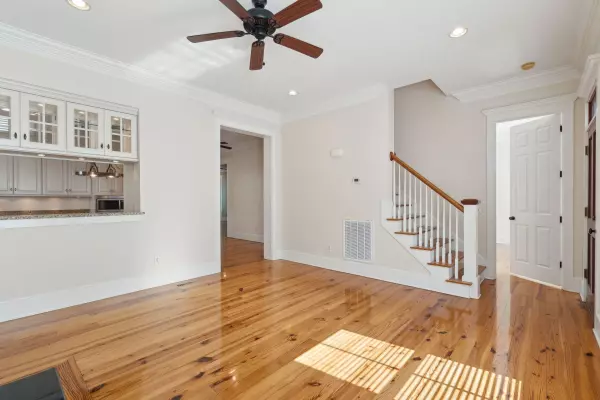Bought with Beach Residential
$1,700,000
$1,795,000
5.3%For more information regarding the value of a property, please contact us for a free consultation.
4 Beds
3 Baths
2,298 SqFt
SOLD DATE : 10/30/2025
Key Details
Sold Price $1,700,000
Property Type Single Family Home
Sub Type Single Family Detached
Listing Status Sold
Purchase Type For Sale
Square Footage 2,298 sqft
Price per Sqft $739
Subdivision Ion
MLS Listing ID 25010383
Sold Date 10/30/25
Bedrooms 4
Full Baths 3
HOA Y/N No
Year Built 2011
Lot Size 4,356 Sqft
Acres 0.1
Property Sub-Type Single Family Detached
Property Description
Welcome to 41 Jane Jacobs, located in I'On, one of Charleston's most desirable neighborhoods. Upon entering this charming home, you are greeted by the cozy family room, complete with a built-in surround sound system and fireplace. Beautiful pine wood flooring throughout. The kitchen features custom-built glass-paned cabinets with built-in lighting, a central island for extra countertop space, and stainless-steel JennAir appliances. The primary bedroom is conveniently located on the main floor, offering dual walk-in closets and a private en-suite bathroom with a jacuzzi tub and a walk-in shower. There is an additional bedroom on the first floor that can be used as a guest room, office, or study. Upstairs features two bedrooms, both with extra-large closets with ample storage space. One ofthe upstairs bedrooms features a hidden door in the closet that leads to an unfinished space over the primary bedroom. The detached one-car garage includes a spacious unfinished room above that can easily be finished and turned into a charming carriage house or a fantastic guest suite. Property has approval for 2 parking spaces in front of house on the street.
Location
State SC
County Charleston
Area 42 - Mt Pleasant S Of Iop Connector
Rooms
Primary Bedroom Level Lower
Master Bedroom Lower Ceiling Fan(s), Multiple Closets, Walk-In Closet(s)
Interior
Interior Features Ceiling - Smooth, High Ceilings, Kitchen Island, Walk-In Closet(s), Ceiling Fan(s), Eat-in Kitchen, Family, Frog Detached
Heating Heat Pump
Cooling Central Air
Flooring Ceramic Tile, Wood
Fireplaces Number 1
Fireplaces Type Family Room, One
Laundry Electric Dryer Hookup, Washer Hookup, Laundry Room
Exterior
Parking Features 1 Car Garage, Detached, Off Street, Garage Door Opener
Garage Spaces 1.0
Community Features Boat Ramp, Club Membership Available, Dock Facilities, Fitness Center, Park, Pool, Tennis Court(s), Walk/Jog Trails
Utilities Available Dominion Energy, Mt. P. W/S Comm
Roof Type Metal
Porch Deck
Total Parking Spaces 1
Building
Lot Description 0 - .5 Acre, Interior Lot, Level
Story 2
Foundation Crawl Space
Sewer Public Sewer
Water Public
Architectural Style Traditional
Level or Stories Two
Structure Type Cement Siding
New Construction No
Schools
Elementary Schools James B Edwards
Middle Schools Moultrie
High Schools Lucy Beckham
Others
Acceptable Financing Cash, Conventional
Listing Terms Cash, Conventional
Financing Cash,Conventional
Read Less Info
Want to know what your home might be worth? Contact us for a FREE valuation!

Our team is ready to help you sell your home for the highest possible price ASAP








