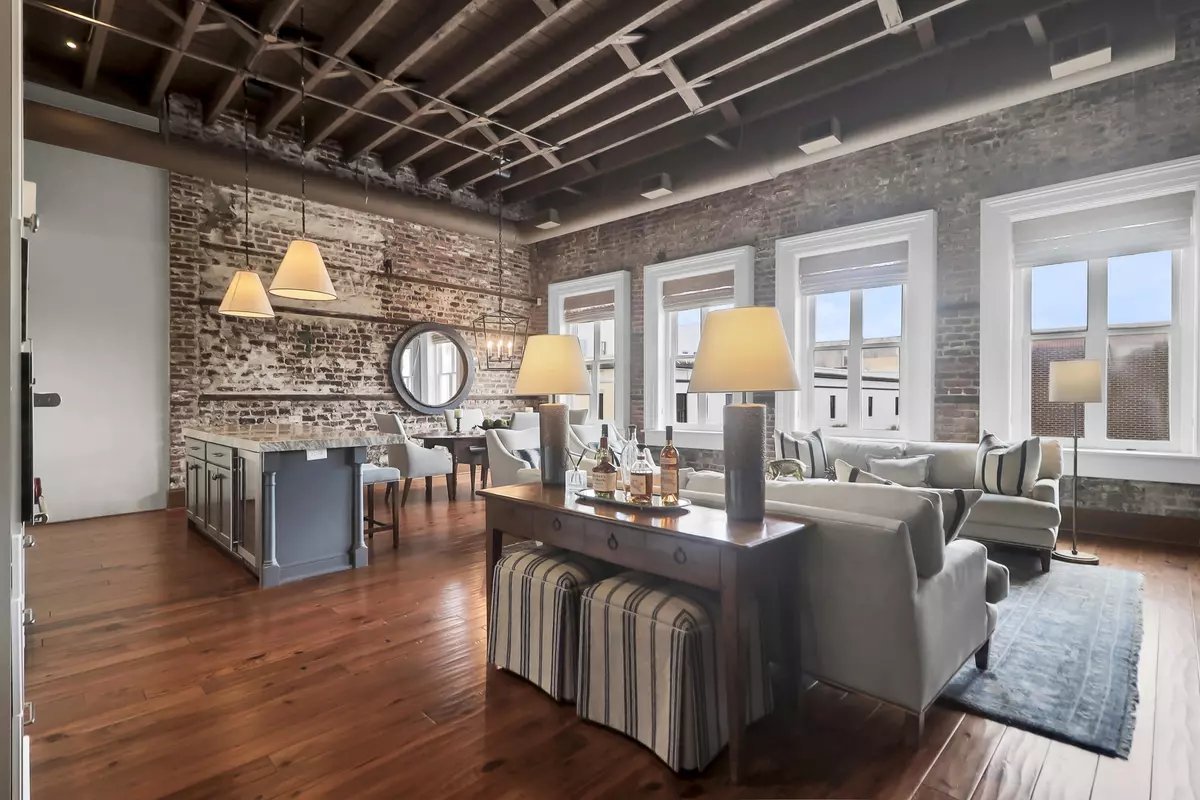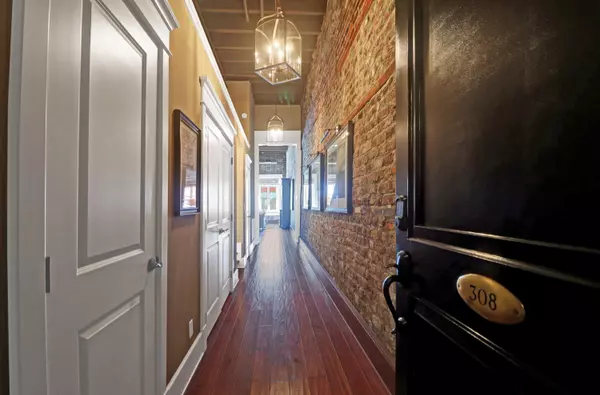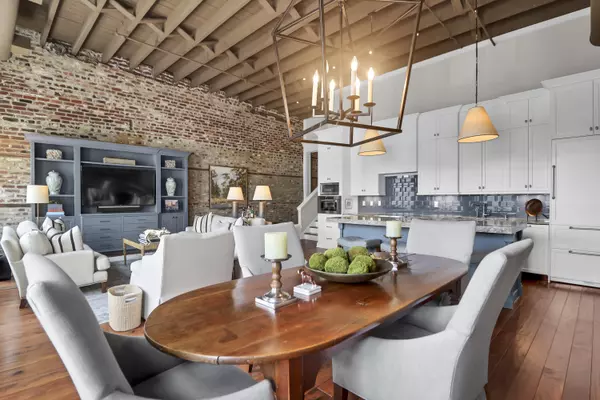Bought with Coldwell Banker Realty
$1,825,000
$1,850,000
1.4%For more information regarding the value of a property, please contact us for a free consultation.
2 Beds
2.5 Baths
1,879 SqFt
SOLD DATE : 10/14/2025
Key Details
Sold Price $1,825,000
Property Type Multi-Family
Sub Type Single Family Attached
Listing Status Sold
Purchase Type For Sale
Square Footage 1,879 sqft
Price per Sqft $971
MLS Listing ID 25020490
Sold Date 10/14/25
Bedrooms 2
Full Baths 2
Half Baths 1
HOA Y/N No
Year Built 1875
Property Sub-Type Single Family Attached
Property Description
Live in the center of Charleston's rich history and its modern-day glamour in this sleek, light-filled 2-bedroom, 2.5-bath top floor condo set in a beautifully restored circa 1875 building. Located directly across from Gucci, Louis Vuitton, and Charleston Place Hotel, this is your front-row seat to the best of downtown Charleston.Inside, exposed brick walls, dramatic cathedral ceilings, and twelve-foot windows create a stunning backdrop for stylish city living. The open layout blends old-world character with bold, contemporary design--think original architectural details and wide-plank hardwood floors paired with clean lines and luxe finishes.The chef's kitchen makes a statementwith Sub-Zero and Wolf appliances, granite counters, handmade tile backsplash, and a sleek center islawith bar seating, ideal for everything from casual bites to cocktails before a night out. It flows effortlessly into the bright living and dining space, perfect for entertaining or unwinding with views of bustling King Street below.
Upstairs, the guest bedroom wows with shiplap walls, exposed beams, and a walk-in closet. The adjoining bath features spa-worthy tile, a frameless glass shower, and modern fixtures.
The oversized primary suite is a private retreat, complete with a skylight for natural glow, custom walk-in closet, and a stunning ensuite bath with glass-enclosed tiled shower and premium finishes.
Additional perks? A secure keypad entrance, elevator access, and the rare chance to own a piece of Charleston's past without sacrificing today's lifestyle. Whether you're seeking a chic pied-à-terre or a full-time city home, this one has the wow factor.
Location
State SC
County Charleston
Area 51 - Peninsula Charleston Inside Of Crosstown
Rooms
Master Bedroom Walk-In Closet(s)
Interior
Interior Features Beamed Ceilings, Ceiling - Cathedral/Vaulted, High Ceilings, Elevator, Kitchen Island, Walk-In Closet(s), Living/Dining Combo
Heating Central, Heat Pump
Cooling Central Air
Flooring Stone, Wood
Window Features Skylight(s),Window Treatments
Exterior
Community Features Security, Trash
Utilities Available Charleston Water Service, Dominion Energy
Building
Story 1
Sewer Public Sewer
Water Public
Level or Stories One
Structure Type Brick,Stucco
New Construction No
Schools
Elementary Schools Memminger
Middle Schools Simmons Pinckney
High Schools Burke
Others
Acceptable Financing Cash, Conventional
Listing Terms Cash, Conventional
Financing Cash,Conventional
Read Less Info
Want to know what your home might be worth? Contact us for a FREE valuation!

Our team is ready to help you sell your home for the highest possible price ASAP








