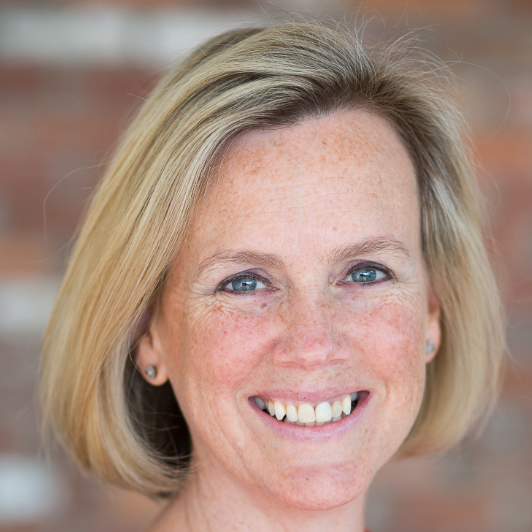Bought with KW REALTY ELITE PARTNERS
$200,000
$209,000
4.3%For more information regarding the value of a property, please contact us for a free consultation.
2 Beds
3 Baths
1,035 SqFt
SOLD DATE : 10/03/2025
Key Details
Sold Price $200,000
Property Type Townhouse
Sub Type Townhouse
Listing Status Sold
Purchase Type For Sale
Square Footage 1,035 sqft
Price per Sqft $193
Subdivision Osprey Run Twnhms Ph 2
MLS Listing ID TB8387134
Sold Date 10/03/25
Bedrooms 2
Full Baths 2
Half Baths 1
HOA Fees $238/mo
HOA Y/N Yes
Annual Recurring Fee 2862.0
Year Built 2003
Annual Tax Amount $1,131
Lot Size 1,306 Sqft
Acres 0.03
Property Sub-Type Townhouse
Source Stellar MLS
Property Description
Stylish, Spacious & Superbly Located!
Price reduced!
Freshly painted exterior!
Welcome to this beautifully maintained 2-bedroom, 2.5-bathroom townhouse offering both comfort and convenience in a prime Riverview location!
Just minutes from Brandon Town Center Mall, Highway 301, and I-75, you'll love being close to top shopping, dining, and commuter routes. Enjoy the best of both worlds: a peaceful community feel with everything you need nearby.
What makes this home special?
Each bedroom has its OWN private full bathroom – perfect for privacy, guests, or roommates
Light-filled, open-concept living and dining area for easy entertaining
AC replaced in 2022 for energy-efficient comfort
Roof replaced in 2015 for peace of mind
Ample storage, guest-friendly half bath, and a welcoming layout
Motivated seller!
Whether you're a first-time homebuyer, downsizing, or looking for a smart investment, this move-in-ready gem checks all the boxes.
Don't wait — schedule your showing today before it's gone!
Location
State FL
County Hillsborough
Community Osprey Run Twnhms Ph 2
Area 33578 - Riverview
Zoning PD
Interior
Interior Features Open Floorplan, Solid Surface Counters, Solid Wood Cabinets
Heating Central
Cooling Central Air
Flooring Carpet, Ceramic Tile, Laminate
Fireplace false
Appliance Microwave, Range, Refrigerator
Laundry Laundry Closet
Exterior
Exterior Feature Sliding Doors
Community Features Buyer Approval Required, Clubhouse, Community Mailbox, Gated Community - No Guard, Pool
Utilities Available Cable Connected, Electricity Connected, Phone Available, Public, Sewer Connected, Water Connected
Roof Type Shingle
Garage false
Private Pool No
Building
Story 2
Entry Level Two
Foundation Slab
Lot Size Range 0 to less than 1/4
Sewer Public Sewer
Water Public
Structure Type Stucco
New Construction false
Schools
Elementary Schools Symmes-Hb
Middle Schools Giunta Middle-Hb
High Schools Spoto High-Hb
Others
Pets Allowed Yes
HOA Fee Include Pool
Senior Community No
Ownership Fee Simple
Monthly Total Fees $238
Acceptable Financing Cash, Conventional, FHA, VA Loan
Membership Fee Required Required
Listing Terms Cash, Conventional, FHA, VA Loan
Special Listing Condition None
Read Less Info
Want to know what your home might be worth? Contact us for a FREE valuation!

Our team is ready to help you sell your home for the highest possible price ASAP

© 2025 My Florida Regional MLS DBA Stellar MLS. All Rights Reserved.



