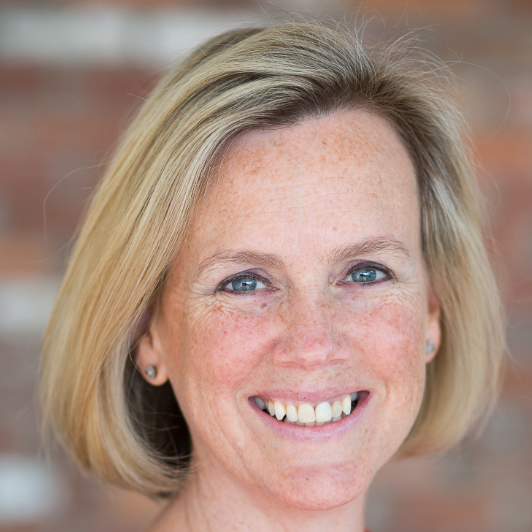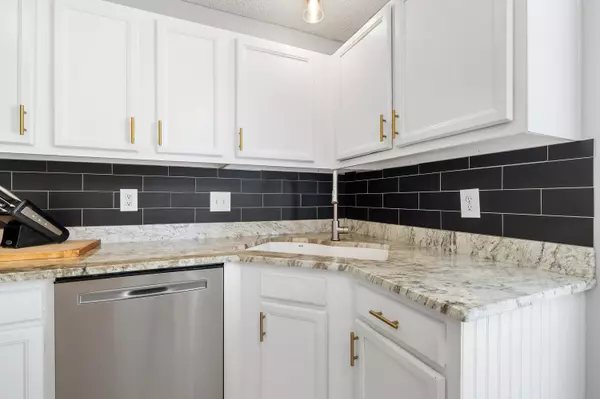Bought with The Husted Team powered by Keller Williams
$346
$346,000
99.9%For more information regarding the value of a property, please contact us for a free consultation.
3 Beds
2 Baths
1,464 SqFt
SOLD DATE : 09/08/2025
Key Details
Sold Price $346
Property Type Single Family Home
Sub Type Single Family Detached
Listing Status Sold
Purchase Type For Sale
Square Footage 1,464 sqft
Price per Sqft $0
Subdivision Summerville Place
MLS Listing ID 25020663
Sold Date 09/08/25
Bedrooms 3
Full Baths 2
Year Built 1990
Lot Size 9,583 Sqft
Acres 0.22
Property Sub-Type Single Family Detached
Property Description
Charming 3-Bedroom Home on a Spacious Corner Lot - Move-In Ready!Welcome to your new home! This beautifully maintained 3-bedroom, 2-bath gem sits on a desirable corner lot in a quiet, friendly neighborhood. Features You'll Love:3 spacious bedrooms with ample closet space2 full bathrooms with modern fixturesInviting Open Living room/Dining room Design with a warm, wood-burning fireplace and vaulted ceilingsNew roof (2025) Floors - Entire home except kitchen (ceramic tile) feature attractive and practical luxury vinyl plank flooring.Large corner lot with great curb appeal and room to garden or entertainBright kitchen with plenty of storage and natural light" Attached 2 car garage includes built-in storage shelves, workbench, and an at-tic for additional storage.
Location
State SC
County Dorchester
Area 62 - Summerville/Ladson/Ravenel To Hwy 165
Rooms
Primary Bedroom Level Lower
Master Bedroom Lower Ceiling Fan(s), Walk-In Closet(s)
Interior
Interior Features Ceiling Fan(s), Eat-in Kitchen, Living/Dining Combo, Pantry
Heating Heat Pump
Cooling Central Air
Flooring Ceramic Tile, Luxury Vinyl
Fireplaces Type Living Room, Wood Burning
Laundry Electric Dryer Hookup, Laundry Room
Exterior
Parking Features 2 Car Garage, Garage Door Opener
Garage Spaces 2.0
Roof Type Architectural,See Remarks
Porch Patio
Total Parking Spaces 2
Building
Lot Description 0 - .5 Acre, Level
Story 1
Foundation Slab
Sewer Public Sewer
Water Public
Architectural Style Ranch
Level or Stories One
Structure Type Vinyl Siding
New Construction No
Schools
Elementary Schools Dr. Eugene Sires Elementary
Middle Schools Oakbrook
High Schools Ashley Ridge
Others
Acceptable Financing Any, Cash, Conventional, FHA, VA Loan
Listing Terms Any, Cash, Conventional, FHA, VA Loan
Financing Any,Cash,Conventional,FHA,VA Loan
Read Less Info
Want to know what your home might be worth? Contact us for a FREE valuation!

Our team is ready to help you sell your home for the highest possible price ASAP








