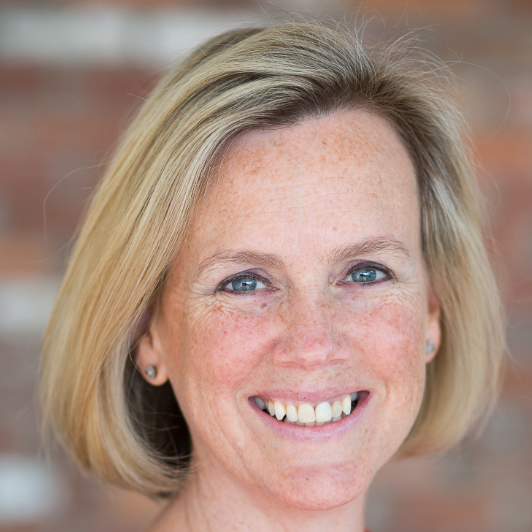Bought with Realty ONE Group Coastal
$308,000
$299,990
2.7%For more information regarding the value of a property, please contact us for a free consultation.
3 Beds
2.5 Baths
1,419 SqFt
SOLD DATE : 09/02/2025
Key Details
Sold Price $308,000
Property Type Single Family Home
Sub Type Single Family Detached
Listing Status Sold
Purchase Type For Sale
Square Footage 1,419 sqft
Price per Sqft $217
Subdivision Drakesborough
MLS Listing ID 25020542
Sold Date 09/02/25
Bedrooms 3
Full Baths 2
Half Baths 1
Year Built 2008
Lot Size 6,098 Sqft
Acres 0.14
Property Sub-Type Single Family Detached
Property Description
Welcome to the very quaint subdivision of Drakesborough, located in the award-winning Dorchester District 2. If you are looking for a home this is it! Very warm and inviting manicured lawn with a full porch for your enjoyment. The main level features an open layout including a spacious family room, eat-in kitchen, and a convenient half bath. Upstairs, you will find the primary suite which offers a walk-in closet and a generous amount of space for your bed and furniture. Also, there are two additional bedrooms and another full hall bathroom. Freshly painted and ready for it's new owner.Additional features include a 1-car garage, rain gutters, and quick access to the interstate. You can also enjoy the privacy of your very own dedicated playground enclosed by a privacy fence.
Location
State SC
County Dorchester
Area 63 - Summerville/Ridgeville
Region None
City Region None
Rooms
Primary Bedroom Level Upper
Master Bedroom Upper Ceiling Fan(s), Walk-In Closet(s)
Interior
Interior Features Ceiling - Smooth, Walk-In Closet(s), Eat-in Kitchen, Family, Entrance Foyer, Pantry
Flooring Carpet, Ceramic Tile
Exterior
Exterior Feature Rain Gutters
Parking Features 1 Car Garage
Garage Spaces 1.0
Fence Privacy, Fence - Wooden Enclosed
Pool Pool - Elevated
Community Features Park
Utilities Available BCW & SA, Berkeley Elect Co-Op, Dorchester Cnty Water and Sewer Dept, Dorchester Cnty Water Auth
Roof Type Asphalt
Porch Patio, Porch - Full Front
Total Parking Spaces 1
Private Pool true
Building
Story 2
Foundation Slab
Sewer Public Sewer
Water Public
Architectural Style Traditional
Level or Stories Two
Structure Type Vinyl Siding
New Construction No
Schools
Elementary Schools Alston Bailey
Middle Schools Dubose
High Schools Summerville
Others
Acceptable Financing Cash, Conventional, FHA, USDA Loan, VA Loan
Listing Terms Cash, Conventional, FHA, USDA Loan, VA Loan
Financing Cash,Conventional,FHA,USDA Loan,VA Loan
Read Less Info
Want to know what your home might be worth? Contact us for a FREE valuation!

Our team is ready to help you sell your home for the highest possible price ASAP








