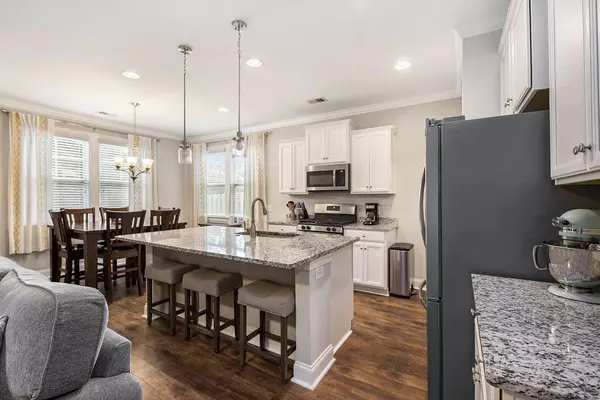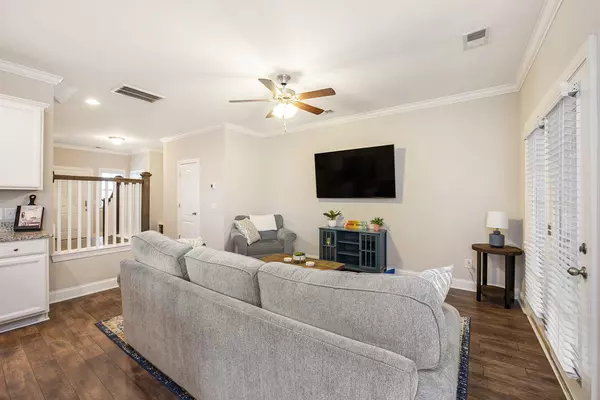Bought with The ART of Real Estate, LLC
$410,000
$415,900
1.4%For more information regarding the value of a property, please contact us for a free consultation.
3 Beds
2 Baths
1,914 SqFt
SOLD DATE : 07/18/2025
Key Details
Sold Price $410,000
Property Type Multi-Family
Sub Type Single Family Attached
Listing Status Sold
Purchase Type For Sale
Square Footage 1,914 sqft
Price per Sqft $214
Subdivision Ashley Park
MLS Listing ID 25017391
Sold Date 07/18/25
Bedrooms 3
Full Baths 2
Year Built 2019
Lot Size 2,613 Sqft
Acres 0.06
Property Sub-Type Single Family Attached
Property Description
Welcome to 4117 Rigsby Lane! Built in 2019, this modern town home is nestled in the vibrant Ashley Park neighborhood of West Ashley.Modern design and functionality with granite counters, gas oven/stove, stainless appliances, tray ceilings, screened porch, and beautiful LVP flooring. The split floor plan on the second floor includes the master bedroom, bath, closet, and laundry room on one side and two additional bedrooms and a bathroom on the other. Conveniently located near Bees Ferry Road with easy access to dining and grocery stores, as well as the Charleston International Airport, Roper St. Francis Hospital, and premier golf courses. Just 20 minutes to downtown Charleston and 30 minutes to either Folly Beach or Kiawah, perfectly balancing suburban life and coastal charm.
Location
State SC
County Charleston
Area 12 - West Of The Ashley Outside I-526
Rooms
Master Bedroom Ceiling Fan(s), Walk-In Closet(s)
Interior
Interior Features Tray Ceiling(s), Ceiling Fan(s), Eat-in Kitchen, Entrance Foyer, Living/Dining Combo, Pantry
Heating Central
Cooling Central Air
Flooring Carpet, Luxury Vinyl
Window Features ENERGY STAR Qualified Windows
Exterior
Parking Features Attached
Community Features Lawn Maint Incl, Trash
Utilities Available Charleston Water Service, Dominion Energy
Roof Type Architectural
Porch Front Porch, Screened
Building
Lot Description 0 - .5 Acre
Story 2
Foundation Slab
Sewer Public Sewer
Water Public
Level or Stories Two
Structure Type Stone Veneer,Vinyl Siding
New Construction No
Schools
Elementary Schools Springfield
Middle Schools C E Williams
High Schools West Ashley
Others
Acceptable Financing Cash, Conventional, FHA, VA Loan
Listing Terms Cash, Conventional, FHA, VA Loan
Financing Cash,Conventional,FHA,VA Loan
Read Less Info
Want to know what your home might be worth? Contact us for a FREE valuation!

Our team is ready to help you sell your home for the highest possible price ASAP







