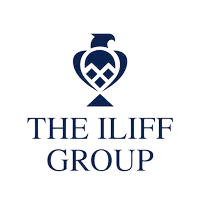$241,500
$244,900
1.4%For more information regarding the value of a property, please contact us for a free consultation.
3 Beds
2 Baths
1,405 SqFt
SOLD DATE : 06/30/2025
Key Details
Sold Price $241,500
Property Type Single Family Home
Sub Type Single Family Residence
Listing Status Sold
Purchase Type For Sale
Square Footage 1,405 sqft
Price per Sqft $171
Subdivision Citrus Springs Unit 13
MLS Listing ID G5097726
Sold Date 06/30/25
Bedrooms 3
Full Baths 2
Construction Status Completed
HOA Y/N No
Year Built 2025
Annual Tax Amount $141
Lot Size 10,018 Sqft
Acres 0.23
Lot Dimensions 80x125
Property Sub-Type Single Family Residence
Source Stellar MLS
Property Description
NEW CONSTRUCTION. MOVE-IN READY! Welcome to the Key West model, a beautifully crafted 3-bedroom, 2-bath home offering 1,405 square feet of stylish living space in the peaceful neighborhood of Citrus Springs. Built with durable concrete block construction, this home also features a 30-year architectural shingle roof and energy-saving double-pane windows. Inside, the vaulted ceiling in the living room adds a sense of space and light, while luxury vinyl plank flooring flows throughout. The kitchen is equipped with stainless steel appliances, granite countertops, a subway tile backsplash, custom white shaker cabinets with soft-close drawers, and a walk-in pantry for added storage. The master suite—the largest offered by the builder—delivers exceptional space and comfort, including a glass-enclosed shower and upgraded marble-look tile in the bathroom. The main bath features a tub/shower combo with coordinating finishes. Additional highlights include a laundry room with upgraded cabinetry, a covered patio for relaxing outdoors, and an attached 2-car garage with opener and remotes. Located in flood zone X, this high and dry property requires no flood insurance and comes with the added bonus of no HOA fees.
Location
State FL
County Citrus
Community Citrus Springs Unit 13
Area 34434 - Dunnellon/Citrus Springs
Zoning PDR
Interior
Interior Features Ceiling Fans(s), Open Floorplan, Primary Bedroom Main Floor, Split Bedroom, Stone Counters, Vaulted Ceiling(s), Walk-In Closet(s)
Heating Central, Electric
Cooling Central Air
Flooring Luxury Vinyl
Furnishings Unfurnished
Fireplace false
Appliance Dishwasher, Electric Water Heater, Microwave, Range, Refrigerator
Laundry Inside, Laundry Room
Exterior
Exterior Feature Sliding Doors
Parking Features Driveway, Garage Door Opener
Garage Spaces 2.0
Community Features Deed Restrictions
Utilities Available Electricity Connected, Water Connected
Roof Type Shingle
Porch Covered, Patio
Attached Garage true
Garage true
Private Pool No
Building
Lot Description In County, Paved
Entry Level One
Foundation Slab
Lot Size Range 0 to less than 1/4
Builder Name CHRIS UNDERWOOD CONSTRUCTION
Sewer Septic Tank
Water Public
Structure Type Block,Stucco
New Construction true
Construction Status Completed
Others
Senior Community No
Ownership Fee Simple
Acceptable Financing Cash, Conventional, FHA, USDA Loan, VA Loan
Listing Terms Cash, Conventional, FHA, USDA Loan, VA Loan
Special Listing Condition None
Read Less Info
Want to know what your home might be worth? Contact us for a FREE valuation!

Our team is ready to help you sell your home for the highest possible price ASAP

© 2025 My Florida Regional MLS DBA Stellar MLS. All Rights Reserved.
Bought with STELLAR REAL ESTATE AGENCY LLC


