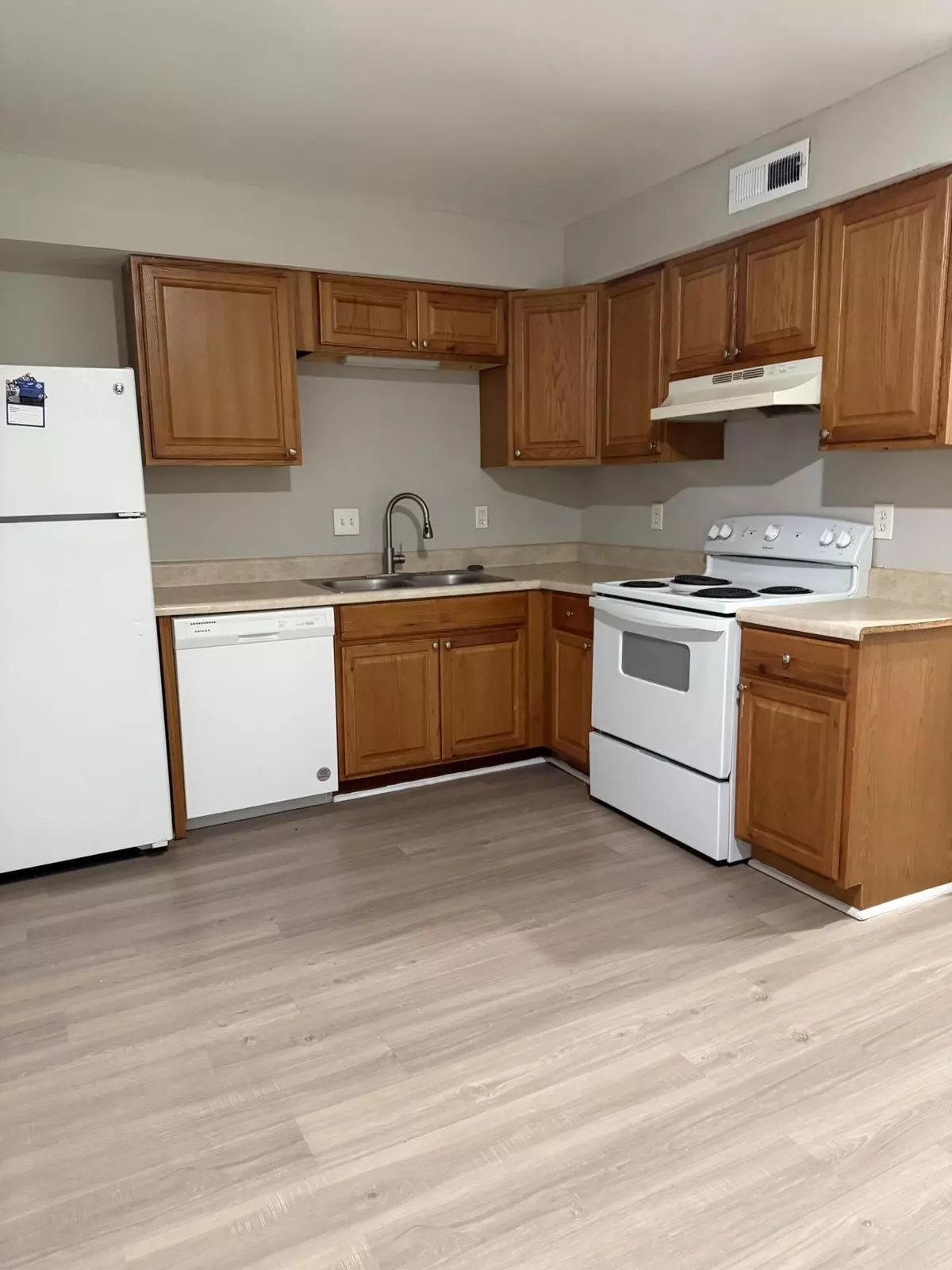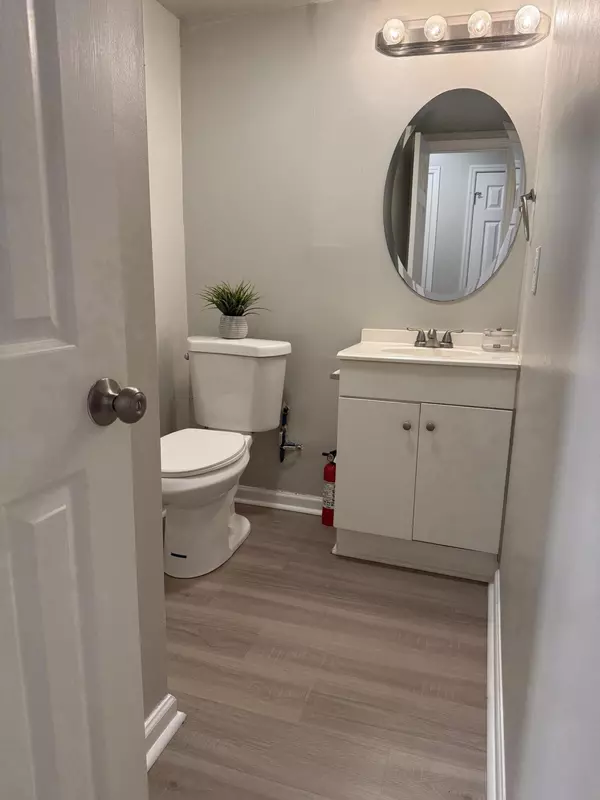
2 Beds
1.5 Baths
1,010 SqFt
2 Beds
1.5 Baths
1,010 SqFt
Key Details
Property Type Single Family Home
Listing Status Active
Purchase Type For Rent
Square Footage 1,010 sqft
Subdivision Pepperidge
MLS Listing ID 25031102
Bedrooms 2
Full Baths 1
Half Baths 1
HOA Y/N No
Year Built 1980
Property Description
Water and sewer are included in the rent.
Available for immediate occupancy!
Location
State SC
County Dorchester
Area 61 - N. Chas/Summerville/Ladson-Dor
Rooms
Master Bedroom Ceiling Fan(s)
Interior
Interior Features Ceiling - Smooth, Eat-in Kitchen, Formal Living
Heating Central
Cooling Central Air
Flooring Luxury Vinyl
Laundry Washer Hookup, Laundry Room
Exterior
Parking Features Off Street, Parking - 2 Car
Total Parking Spaces 2
Building
Story 2
Sewer Public Sewer
Water Public
Architectural Style Traditional
Level or Stories Two
New Construction No
Schools
Elementary Schools Windsor Hill
Middle Schools River Oaks
High Schools Ft. Dorchester








