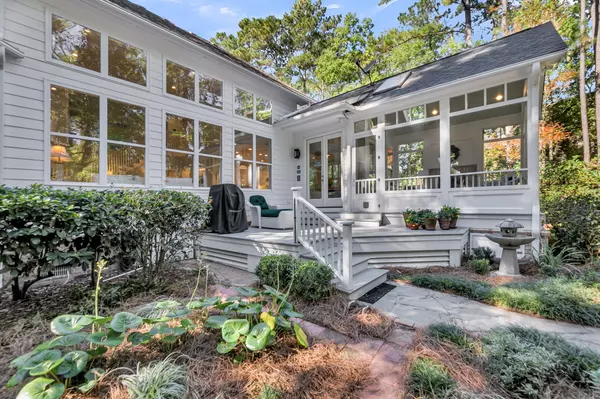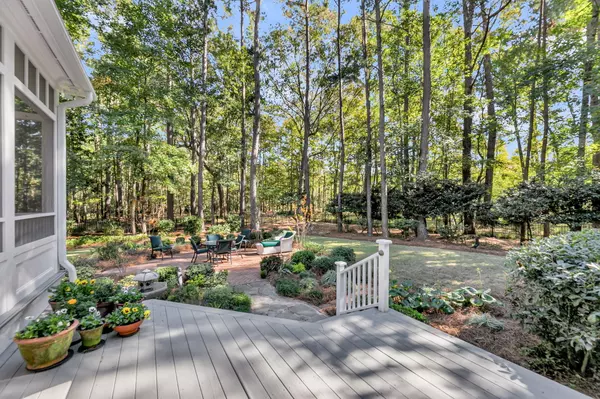Absolutely stunning 4 bedroom, 3.5 bath, 3,350 sqft home set on a gorgeous 1.21-acre wooded lot in the coveted gated section of Dunes West. This beautifully updated home truly checks every box. The approach alone sets the stage with exceptional curb appeal, a perfectly manicured yard, a long private driveway, and a home positioned deep on the lot to create privacy, elegance, and a grand first impression.Inside, the home delivers the same sense of scale and warmth. You are welcomed by soaring ceilings, handsome light oak hardwood floors, and abundant natural light that pours through the front and rear of the home. Every space feels intentional and refined. To the right is a private office or flexible room, ideal for working from home or transforminginto a quiet reading room. To the left is an oversized dining room that easily holds a large table, sideboard, and additional serving furniture, making it perfect for holiday gatherings and special dinners. The heart of the home is the remarkable two-story family room. This space features custom built-ins, a gas fireplace, and a stunning wall of windows showcasing natural wooded views that change beautifully with the seasons. The family room flows gracefully into the expansive, chef-inspired kitchen. This kitchen is designed for true cooking enthusiasts who love to entertain. Highlights include a large central island, Thermador induction cooktop, double ovens, white cabinetry with matching built-in refrigerator, quartz countertops, dedicated ice maker, deep single-bowl sink, pantry, breakfast bar, cozy window seating, and an airy eat-in dining area. The layout offers space for prepping, gathering, and hosting without ever feeling crowded. The first-floor primary suite is a peaceful haven tucked away for privacy. This retreat features a tray ceiling, gas fireplace, dual walk-in closets, separate vanities, a soaking tub, oversized tiled shower, and private water closet. Every detail was chosen to create a quiet, restful escape. A stylish powder room for guests and a spacious laundry room with cabinetry, sink, and washer and dryer complete the main level. Upstairs, three large bedrooms offer flexibility and comfort. Each room has a sizeable closet, and the upstairs hallway overlooks both the family room and serene backyard. Two bedrooms share a Jack-and-Jill bath, and the third enjoys its own private full bath. All three rooms are large enough to function as guest suites, second living areas, hobby rooms, or private offices. The outdoor living spaces are the true showstopper-a backyard oasis!. The screened-in porch features high ceilings, a fireplace, and wiring for a television, ideal for relaxing year-round or watching the big game. The porch leads to a grilling deck and a paved patio that overlook the wooded backdrop and peaceful golf-course views. The fenced portion of the yard, along with the professionally landscaped plantings, creates a picturesque setting perfect for entertaining, gardening, or enjoying quiet mornings with nature. Birds, deer, and other wildlife are frequent and welcome visitors. A two-car side-entry garage with built-in storage and easy pull-down ladder access provides functional convenience and plenty of room for gear and seasonal items. The garage door is high wind resistant, and the windows have a 3M film to also withstand high winds. Dunes West in Mount Pleasant is known for its beautifully maintained grounds, secure gated entrances, and broad range of amenities. Residents enjoy walking trails, three pools, a golf course, clubhouse, crabbing dock, boat ramp, fitness center, tennis and pickleball facilities, and a playground. The location offers quick access to shopping, grocery stores, and a short drive to historic downtown Charleston with its five-star restaurants, world-class shopping, and iconic charm. The beaches, airport, Boeing, and Daniel Island are also within easy reach. This home shows beautifully and offers the ideal balance of luxury, comfort, and privacy. If you are searching for a truly exceptional property in one of Mount Pleasant's most desirable gated communities, this one stands apart.









