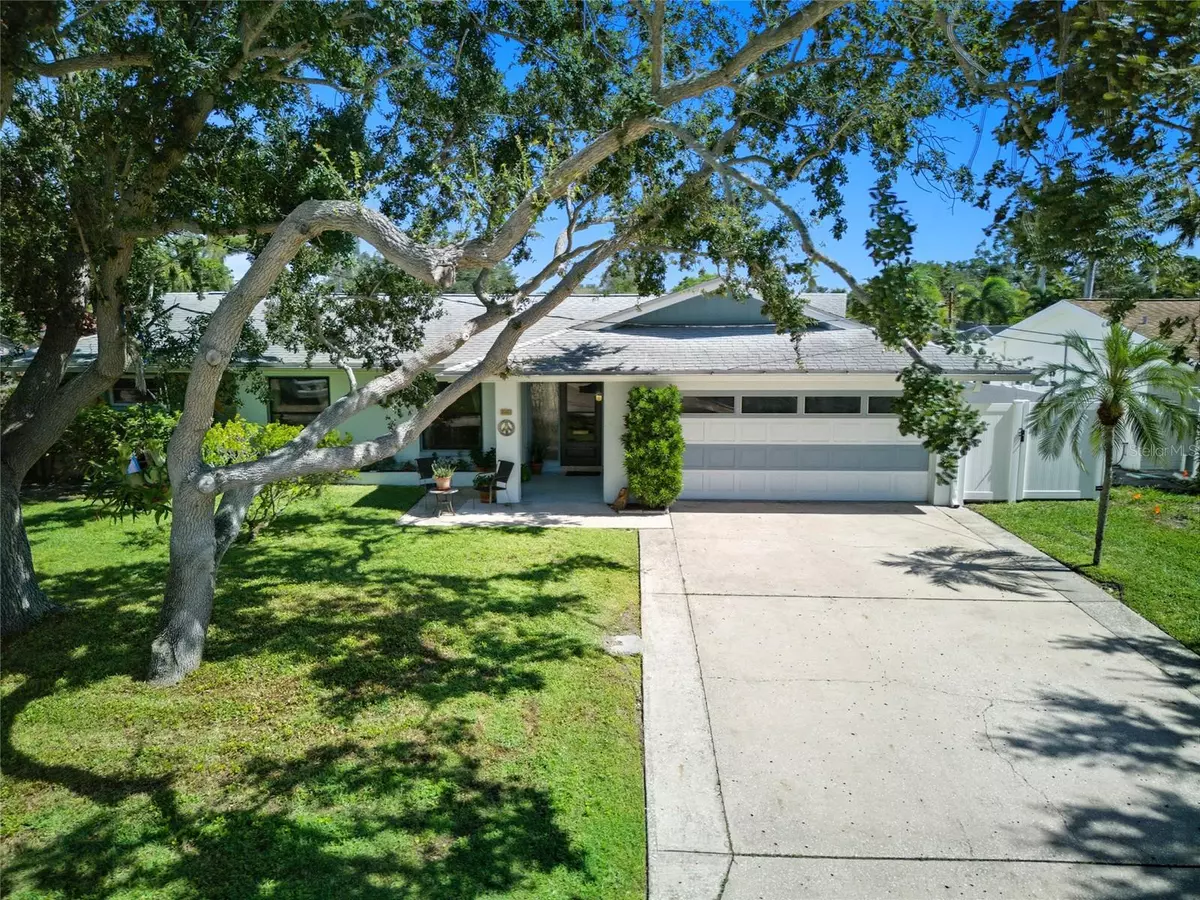
Bought with
4 Beds
3 Baths
2,394 SqFt
4 Beds
3 Baths
2,394 SqFt
Open House
Sat Oct 18, 11:00am - 1:00pm
Key Details
Property Type Single Family Home
Sub Type Single Family Residence
Listing Status Active
Purchase Type For Sale
Square Footage 2,394 sqft
Price per Sqft $375
Subdivision Patrician Point
MLS Listing ID TB8434466
Bedrooms 4
Full Baths 3
HOA Y/N No
Year Built 1964
Annual Tax Amount $3,563
Lot Size 7,405 Sqft
Acres 0.17
Lot Dimensions 75x100
Property Sub-Type Single Family Residence
Source Stellar MLS
Property Description
Situated in the highly sought-after Patrician Point neighborhood of Northeast St. Pete, this solid block waterfront home offers 75 feet of seawall, a private dock with boat lift, and no low bridges between you and open water — bring the big boat. For over 30 years, this property has been lovingly cared for by one family and is now ready for its next owners to make it their own. Step inside to a bright, open layout with porcelain tile flooring and original terrazzo preserved underneath — still visible in one of the bedrooms and ready to be refinished to its former mid-century glory. The split floor plan includes a spacious primary suite with walk-in closets and ensuite bath, plus a guest suite with its own bath — ideal for visitors, a nanny, or extended stays. A large family room with wood-burning fireplace anchors the back of the home, opening to a generous deck overlooking the canal. And yes — the pool table conveys. Tesla solar panels are fully paid off, keeping average monthly power bills around $30. Mature landscaping and established trees add privacy and charm, and unlike many nearby waterfront pockets, the streets leading to the home don't flood during heavy rains or high tides — a major advantage in this area.
Waterfront block homes in Patrician Point under $1M are increasingly rare. This is a standout opportunity to bring your vision to life in one of St. Pete's most desirable boating communities.
Location
State FL
County Pinellas
Community Patrician Point
Area 33703 - St Pete
Direction NE
Rooms
Other Rooms Attic, Breakfast Room Separate, Florida Room, Formal Dining Room Separate
Interior
Interior Features Ceiling Fans(s), Eat-in Kitchen, Open Floorplan, Split Bedroom, Thermostat, Tray Ceiling(s), Walk-In Closet(s), Window Treatments
Heating Central, Electric
Cooling Central Air
Flooring Tile, Terrazzo
Fireplaces Type Family Room, Masonry, Wood Burning
Furnishings Unfurnished
Fireplace true
Appliance Convection Oven, Dishwasher, Disposal, Dryer, Electric Water Heater, Exhaust Fan, Ice Maker, Microwave, Range, Range Hood, Refrigerator, Washer
Laundry Electric Dryer Hookup, In Garage, Washer Hookup
Exterior
Exterior Feature Private Mailbox, Rain Gutters, Sliding Doors, Sprinkler Metered
Parking Features Driveway, Garage Door Opener, Off Street, On Street, Workshop in Garage
Garage Spaces 2.0
Fence Chain Link, Vinyl, Wood
Community Features Street Lights
Utilities Available BB/HS Internet Available, Cable Available, Cable Connected, Electricity Available, Electricity Connected, Fiber Optics, Phone Available, Public, Sewer Available, Sewer Connected, Sprinkler Recycled, Water Available, Water Connected
Waterfront Description Canal - Saltwater
View Y/N Yes
Water Access Yes
Water Access Desc Canal - Saltwater
View Water
Roof Type Other,Shingle
Porch Deck, Front Porch
Attached Garage true
Garage true
Private Pool No
Building
Lot Description Flood Insurance Required, FloodZone, City Limits, Landscaped, Level, Paved
Story 1
Entry Level One
Foundation Slab
Lot Size Range 0 to less than 1/4
Sewer Public Sewer
Water Public
Architectural Style Ranch
Structure Type Block
New Construction false
Schools
Elementary Schools Shore Acres Elementary-Pn
Middle Schools Meadowlawn Middle-Pn
High Schools Northeast High-Pn
Others
Senior Community No
Ownership Fee Simple
Acceptable Financing Cash, Conventional, Trade, FHA, VA Loan
Listing Terms Cash, Conventional, Trade, FHA, VA Loan
Special Listing Condition None
Virtual Tour https://view.spiro.media/4261_14th_st_ne-5305?branding=false









