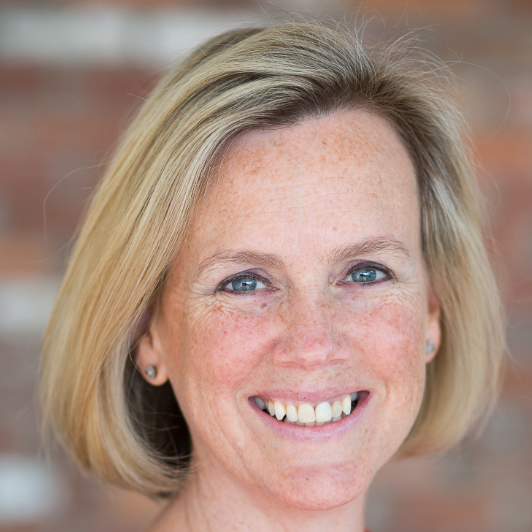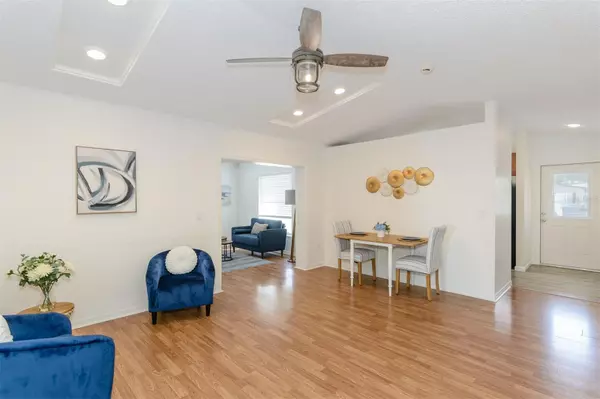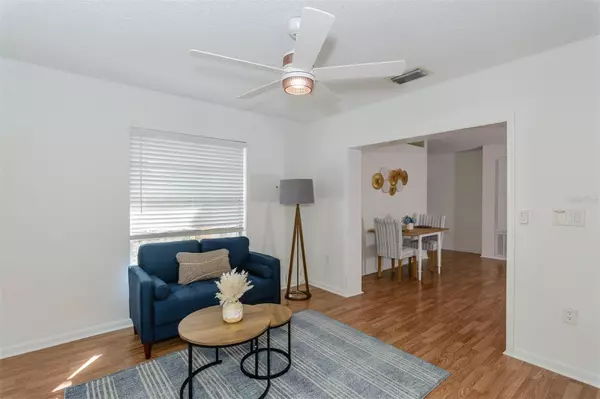
Bought with
3 Beds
2 Baths
1,240 SqFt
3 Beds
2 Baths
1,240 SqFt
Open House
Sat Oct 11, 1:00pm - 3:00pm
Key Details
Property Type Single Family Home
Sub Type Single Family Residence
Listing Status Active
Purchase Type For Sale
Square Footage 1,240 sqft
Price per Sqft $302
Subdivision Clearwater Manor
MLS Listing ID TB8434893
Bedrooms 3
Full Baths 2
Construction Status Completed
HOA Y/N No
Year Built 1987
Annual Tax Amount $5,938
Lot Size 6,098 Sqft
Acres 0.14
Property Sub-Type Single Family Residence
Source Stellar MLS
Property Description
Luxury vinyl plank flooring extends through the kitchen and baths, complemented by updated lighting fixtures and ceiling fans in every bedroom. The primary suite includes double built-in closets, an en-suite bathroom, and sliding doors leading to the screened-in lanai overlooking the fenced backyard — a perfect spot to relax or enjoy morning coffee. The second bedroom also provides access to the patio, offering added versatility for guests or a home office.
A flexible living area can serve as a family room, den, or creative space. Outside, you'll find a cozy fire pit — perfect for relaxing or entertaining. The home includes a one-car garage for secure parking and extra storage. A large built-in storage closet, accessible from the backyard, provides a convenient space for tools, lawn equipment, and outdoor gear.
Major updates include a 2018 AC system and 2018 water heater. Ideally located near the Long Center, Coachman Park, and just minutes from Downtown Clearwater, Downtown Dunedin, and Clearwater Beach, this home offers the perfect blend of comfort, convenience, and Florida's vibrant coastal lifestyle.
Location
State FL
County Pinellas
Community Clearwater Manor
Area 33765 - Clearwater/Sunset Point
Interior
Interior Features Ceiling Fans(s), High Ceilings, Solid Wood Cabinets, Split Bedroom, Stone Counters
Heating Central
Cooling Central Air
Flooring Laminate, Luxury Vinyl
Fireplace false
Appliance Dishwasher, Disposal, Dryer, Electric Water Heater, Microwave, Range, Refrigerator
Laundry In Garage
Exterior
Exterior Feature Other, Storage
Garage Spaces 1.0
Fence Vinyl
Utilities Available Cable Connected, Electricity Connected, Sewer Connected
Roof Type Shingle
Attached Garage true
Garage true
Private Pool No
Building
Entry Level One
Foundation Slab
Lot Size Range 0 to less than 1/4
Sewer Public Sewer
Water Public
Structure Type Block
New Construction false
Construction Status Completed
Others
Senior Community No
Ownership Fee Simple
Acceptable Financing Cash, Conventional, FHA, VA Loan
Listing Terms Cash, Conventional, FHA, VA Loan
Special Listing Condition None
Virtual Tour https://www.propertypanorama.com/instaview/stellar/TB8434893









