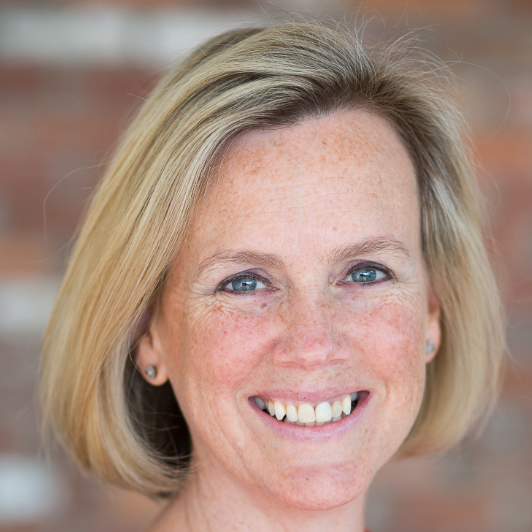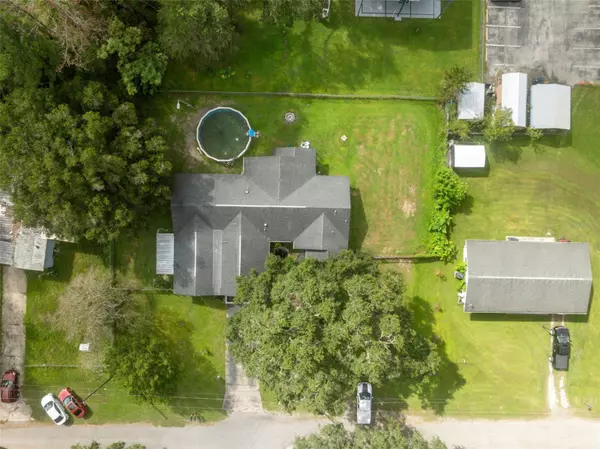
6 Beds
2 Baths
3,121 SqFt
6 Beds
2 Baths
3,121 SqFt
Key Details
Property Type Single Family Home
Sub Type Single Family Residence
Listing Status Active
Purchase Type For Sale
Square Footage 3,121 sqft
Price per Sqft $136
Subdivision Garden Grove
MLS Listing ID W7879614
Bedrooms 6
Full Baths 2
HOA Y/N No
Year Built 1986
Annual Tax Amount $4,470
Lot Size 0.450 Acres
Acres 0.45
Property Sub-Type Single Family Residence
Source Stellar MLS
Property Description
Inside the main home, you'll find high ceilings, an open floor plan, and a split-bedroom layout for added privacy. The kitchen includes a cozy eating area, and there's also a separate dining room for larger gatherings. The split layout places two bedrooms on each side of the home, offering space and privacy.
When you step out to the screened back porch, you'll overlook a fully fenced yard and an above-ground pool, which is the perfect place to relax or entertain. The mature trees add charm and a laid-back vibe, enhancing the beauty of the property and the roof was replaced in 2016, giving you one less major update to worry about.
Moving on to the attached guest suite, this 2/1 space offers two private entrances and a spacious open living area. The guest suite includes its own private bath, which connects directly to one of the bedrooms for added convenience. While the guest suite currently has access to the main home, it can easily be blocked off to create two completely separate and private living areas. This property truly checks all the boxes. Whether you're looking for a forever home or an investment opportunity, the potential is there to make it something incredible! As an added bonus, there are no HOA or CDD fees to worry about!
Location
State FL
County Hernando
Community Garden Grove
Area 34604 - Brooksville/Masaryktown/Spring Hill
Zoning R1A
Rooms
Other Rooms Interior In-Law Suite w/Private Entry
Interior
Interior Features Cathedral Ceiling(s), Ceiling Fans(s), Eat-in Kitchen, High Ceilings, Open Floorplan, Primary Bedroom Main Floor, Split Bedroom, Walk-In Closet(s)
Heating Central
Cooling Central Air
Flooring Laminate, Linoleum, Other, Tile
Fireplace false
Appliance Electric Water Heater, Range, Refrigerator
Laundry Other
Exterior
Exterior Feature Private Mailbox
Parking Features Driveway
Fence Chain Link, Fenced
Pool Above Ground
Utilities Available Electricity Connected, Public, Sewer Connected, Water Connected
View Park/Greenbelt
Roof Type Shingle
Porch Rear Porch, Screened
Garage false
Private Pool Yes
Building
Story 1
Entry Level One
Foundation Concrete Perimeter
Lot Size Range 1/4 to less than 1/2
Sewer Septic Tank
Water Well
Structure Type Block,Stucco
New Construction false
Others
Senior Community No
Ownership Fee Simple
Acceptable Financing Cash, Conventional, Other
Listing Terms Cash, Conventional, Other
Special Listing Condition None
Virtual Tour https://www.propertypanorama.com/instaview/stellar/W7879614









