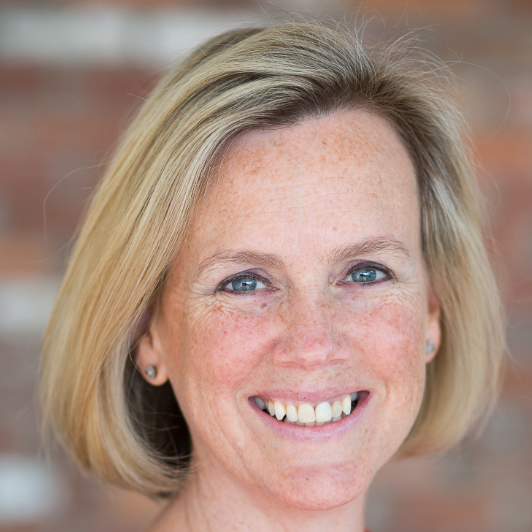
4 Beds
3 Baths
2,121 SqFt
4 Beds
3 Baths
2,121 SqFt
Open House
Sun Oct 05, 1:00pm - 3:00pm
Key Details
Property Type Single Family Home
Sub Type Single Family Residence
Listing Status Active
Purchase Type For Sale
Square Footage 2,121 sqft
Price per Sqft $200
Subdivision Isles At Bayview Ph I Subph A & B
MLS Listing ID TB8432689
Bedrooms 4
Full Baths 3
HOA Fees $150/ann
HOA Y/N Yes
Annual Recurring Fee 150.0
Year Built 2022
Annual Tax Amount $7,013
Lot Size 6,969 Sqft
Acres 0.16
Property Sub-Type Single Family Residence
Source Stellar MLS
Property Description
This stunning 4-bedroom, 3-bath residence offers 2,121 sq. ft. of beautifully designed living space, perfectly blending comfort and style. Step inside to find an open-concept floor plan with bright natural light, high ceilings, and modern finishes throughout.
The spacious kitchen is a true centerpiece, featuring stainless steel appliances, A smart Fridge, along with a water softener and reverse osmosis system. The adjoining dining and living areas flow seamlessly, creating a welcoming space for gatherings.
The primary suite is a private retreat with a walk-in closet and spa-like en-suite bath, complete with dual vanities and a soaking tub. Three additional bedrooms provide plenty of flexibility for family, guests, or a home office, including one that is handicap accessible.
Enjoy Florida's sunshine in your outdoor living areas, complete with a fenced yard, perfect for weekend barbecues or relaxing evenings. This home also comes equipped with energy-efficient Solar Panels, a two-car garage, and ample storage. The community has an onsite playground, clubhouse and Heated pool, and is in a prime location close to shopping, dining, top-rated schools, and beautiful beaches.
This home truly has it all.
Location
State FL
County Manatee
Community Isles At Bayview Ph I Subph A & B
Area 34219 - Parrish
Zoning RESI
Rooms
Other Rooms Family Room
Interior
Interior Features Accessibility Features, Ceiling Fans(s), Eat-in Kitchen, Living Room/Dining Room Combo, Open Floorplan, Pest Guard System, Primary Bedroom Main Floor, Solid Wood Cabinets, Stone Counters, Thermostat, Walk-In Closet(s)
Heating Central
Cooling Central Air
Flooring Carpet, Tile
Fireplace false
Appliance Cooktop, Dishwasher, Disposal, Electric Water Heater, Microwave, Range, Refrigerator, Washer, Water Softener, Whole House R.O. System
Laundry Electric Dryer Hookup, Laundry Room
Exterior
Exterior Feature Hurricane Shutters, Sidewalk, Sliding Doors, Sprinkler Metered
Parking Features Driveway, Garage Door Opener, Off Street
Garage Spaces 2.0
Fence Fenced
Community Features Clubhouse, Community Mailbox, Irrigation-Reclaimed Water, Playground, Pool, Sidewalks
Utilities Available BB/HS Internet Available, Cable Connected, Electricity Connected, Water Connected
Amenities Available Clubhouse, Playground, Pool
View Y/N Yes
View Garden
Roof Type Shingle
Porch Covered, Enclosed, Patio, Screened
Attached Garage true
Garage true
Private Pool No
Building
Lot Description Conservation Area, Landscaped, Paved
Story 1
Entry Level One
Foundation Block
Lot Size Range 0 to less than 1/4
Builder Name Maronda Homes
Sewer Public Sewer
Water Public
Structure Type Block
New Construction false
Schools
Elementary Schools Barbara A. Harvey Elementary
High Schools Parrish Community High
Others
Pets Allowed Cats OK, Dogs OK
Senior Community No
Ownership Fee Simple
Monthly Total Fees $12
Acceptable Financing Cash, Conventional, FHA, VA Loan
Membership Fee Required Required
Listing Terms Cash, Conventional, FHA, VA Loan
Special Listing Condition None









