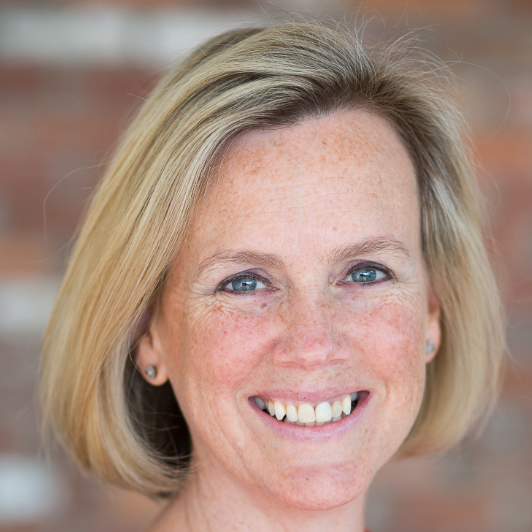
3 Beds
4 Baths
2,338 SqFt
3 Beds
4 Baths
2,338 SqFt
Open House
Sat Oct 04, 1:00pm - 4:00pm
Sun Oct 05, 1:00pm - 4:00pm
Key Details
Property Type Single Family Home
Sub Type Single Family Residence
Listing Status Active
Purchase Type For Sale
Square Footage 2,338 sqft
Price per Sqft $342
Subdivision Mill Creek Ph V-B
MLS Listing ID A4666747
Bedrooms 3
Full Baths 2
Half Baths 2
Construction Status Completed
HOA Fees $538/ann
HOA Y/N Yes
Annual Recurring Fee 538.4
Year Built 1999
Annual Tax Amount $7,825
Lot Size 0.630 Acres
Acres 0.63
Property Sub-Type Single Family Residence
Source Stellar MLS
Property Description
The main-floor primary suite offers a private retreat with its own ensuite bath, while the living room features a glowing fireplace for cozy gatherings. The chef's kitchen is the heart of the home, complete with a double oven, abundant cabinetry, a large island, built-in table, and a separate dining room.
Upstairs, two bedrooms share a full bathroom, alongside a versatile bonus room that can easily serve as an office, playroom, or media space.
Outdoors, the fully fenced backyard has been completely resodded and landscaped with 18 pineapple plants, fruit trees, and lush tropical foliage. A heated pool serves as the centerpiece, complemented by a spacious covered patio, pool bath, and an outdoor shower—perfect for rinsing off after a swim and maximizing year-round enjoyment.
Additional highlights include a roof just three years old, a second half bath inside the home, and furnishings that are negotiable.
This exceptional property is ideally located minutes from I-75, shopping, dining, and schools. Enjoy the Manatee River and nearby public boat ramp for easy access to water recreation, all while being close to everyday conveniences.
Location
State FL
County Manatee
Community Mill Creek Ph V-B
Area 34212 - Bradenton
Zoning PDR
Direction NE
Rooms
Other Rooms Bonus Room, Breakfast Room Separate, Great Room
Interior
Interior Features Ceiling Fans(s), Crown Molding, Eat-in Kitchen, High Ceilings, Primary Bedroom Main Floor, Solid Surface Counters, Solid Wood Cabinets, Split Bedroom, Stone Counters, Thermostat, Vaulted Ceiling(s), Walk-In Closet(s), Window Treatments
Heating Central
Cooling Central Air
Flooring Luxury Vinyl, Tile
Fireplaces Type Living Room, Wood Burning
Furnishings Negotiable
Fireplace true
Appliance Built-In Oven, Cooktop, Dishwasher, Dryer, Microwave, Range Hood, Refrigerator, Washer, Water Filtration System, Wine Refrigerator
Laundry In Garage
Exterior
Exterior Feature French Doors, Lighting, Rain Gutters, Sidewalk
Parking Features Driveway, Garage Door Opener, Garage Faces Side, Oversized
Garage Spaces 2.0
Fence Vinyl
Pool Gunite, Heated, In Ground, Lighting, Outside Bath Access, Screen Enclosure
Community Features Deed Restrictions, Sidewalks
Utilities Available Cable Connected, Electricity Connected, Water Connected
View Pool, Trees/Woods
Roof Type Shingle
Porch Covered, Front Porch, Screened
Attached Garage true
Garage true
Private Pool Yes
Building
Lot Description Corner Lot, Landscaped, Near Golf Course, Near Marina, Near Public Transit, Oversized Lot, Sidewalk, Paved
Entry Level Two
Foundation Slab
Lot Size Range 1/2 to less than 1
Sewer Public Sewer
Water Public
Architectural Style Craftsman
Structure Type Vinyl Siding
New Construction false
Construction Status Completed
Schools
Elementary Schools Gene Witt Elementary
Middle Schools Carlos E. Haile Middle
High Schools Lakewood Ranch High
Others
Pets Allowed Yes
Senior Community No
Ownership Fee Simple
Monthly Total Fees $44
Acceptable Financing Cash, Conventional, FHA, VA Loan
Membership Fee Required Required
Listing Terms Cash, Conventional, FHA, VA Loan
Special Listing Condition None
Virtual Tour https://youtu.be/_loriNX1ppQ









