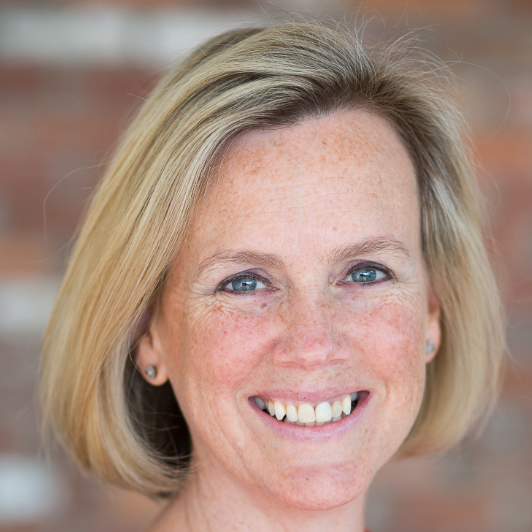
3 Beds
3 Baths
2,068 SqFt
3 Beds
3 Baths
2,068 SqFt
Key Details
Property Type Single Family Home
Sub Type Single Family Residence
Listing Status Active
Purchase Type For Sale
Square Footage 2,068 sqft
Price per Sqft $202
Subdivision Crosswind Ranch
MLS Listing ID TB8430780
Bedrooms 3
Full Baths 2
Half Baths 1
Construction Status Under Construction
HOA Y/N No
Annual Recurring Fee 15.0
Year Built 2025
Lot Size 4,356 Sqft
Acres 0.1
Property Sub-Type Single Family Residence
Source Stellar MLS
Property Description
The main floor is centered around a spacious and inviting layout where the kitchen, dining, and great room flow seamlessly together. The kitchen features two full walls of cabinetry, providing abundant storage, along with a pantry and a central island that includes a breakfast bar—perfect for casual dining or morning coffee. The open sightlines from the kitchen into the great room and dining area create an ideal environment for gatherings, entertaining, or relaxed evenings at home. Off the foyer, a convenient powder room adds function and privacy for guests.
Upstairs, you'll find all three bedrooms, the laundry room, and a generous loft that serves as a flexible second living area. With the option to convert the loft into a fourth bedroom, this home easily adapts to meet your evolving needs. The laundry room is conveniently located on the second floor and includes a closet, ideal for storing linens or cleaning supplies.
The owner's suite is a spacious retreat, offering plenty of room for a king-size bed, nightstands, and additional furniture. A large walk-in closet provides ample storage, while the private en suite bathroom features an elongated shower, extended dual-sink raised vanity, and a linen closet for added convenience. Bedrooms 2 and 3 are adjacent to the loft and share a full hallway bathroom, making them perfect for secondary rooms or guests.
The Blue Spring combines comfort, style, and practicality, making it a standout choice in today's market. Located in the vibrant master-planned community of Crosswind Ranch in Parrish, residents enjoy scenic surroundings and access to future amenities designed to enhance everyday living. These include a resort-style pool, shaded cabanas, a tot lot, paw park, pickleball courts, and miles of picturesque walking trails.
With its flexible layout, modern finishes, and unbeatable location, the Blue Spring offers the perfect combination of space, comfort, and community for homeowners seeking a relaxed Florida lifestyle.
Photos, renderings and plans are for illustrative purposes only and should never be relied upon and may vary from the actual home. Pricing, dimensions and features can change at any time without notice or obligation.
Location
State FL
County Manatee
Community Crosswind Ranch
Area 34219 - Parrish
Zoning PD-MU
Rooms
Other Rooms Loft
Interior
Interior Features Eat-in Kitchen, In Wall Pest System, Open Floorplan, Pest Guard System, Primary Bedroom Main Floor, Smart Home, Solid Surface Counters, Split Bedroom, Thermostat, Walk-In Closet(s)
Heating Electric, Heat Pump
Cooling Central Air
Flooring Carpet, Tile
Fireplace false
Appliance Dishwasher, Dryer, Gas Water Heater, Microwave, Range, Refrigerator, Tankless Water Heater
Laundry Gas Dryer Hookup, Inside, Laundry Room, Washer Hookup
Exterior
Exterior Feature Sidewalk, Sliding Doors
Garage Spaces 2.0
Community Features Deed Restrictions, Dog Park, Gated Community - Guard, Playground, Pool, Sidewalks, Street Lights
Utilities Available Cable Connected, Electricity Connected, Natural Gas Connected, Public, Sewer Connected, Underground Utilities, Water Connected
Amenities Available Fence Restrictions, Gated, Pickleball Court(s), Playground, Pool
Roof Type Shingle
Porch Covered, Rear Porch
Attached Garage true
Garage true
Private Pool No
Building
Lot Description Sidewalk, Paved
Entry Level One
Foundation Slab
Lot Size Range 0 to less than 1/4
Builder Name Mattamy Homes
Sewer Public Sewer
Water Public
Architectural Style Coastal
Structure Type Block,Cement Siding,Stucco
New Construction true
Construction Status Under Construction
Others
HOA Fee Include Pool
Senior Community No
Ownership Fee Simple
Monthly Total Fees $1
Acceptable Financing Cash, Conventional, FHA, VA Loan
Membership Fee Required None
Listing Terms Cash, Conventional, FHA, VA Loan
Special Listing Condition None
Virtual Tour https://www.propertypanorama.com/instaview/stellar/TB8430780









