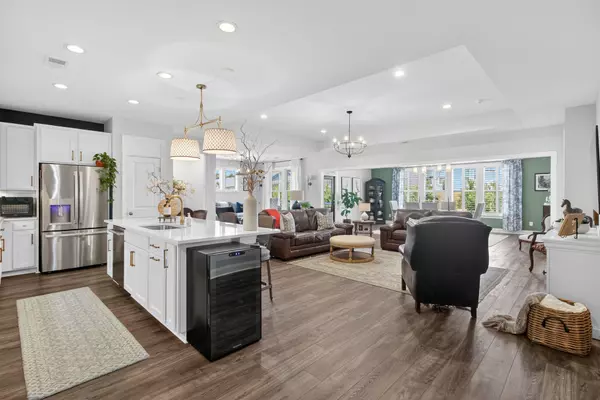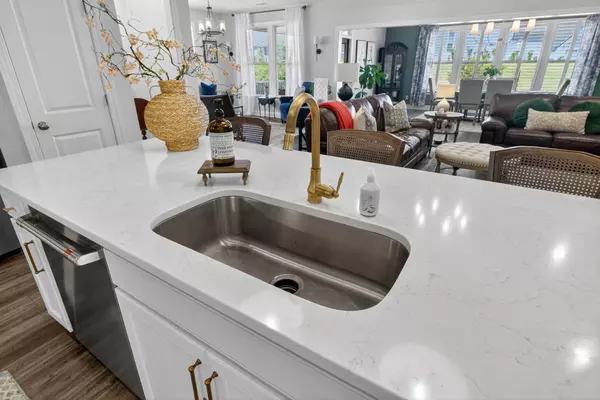3 Beds
3 Baths
2,676 SqFt
3 Beds
3 Baths
2,676 SqFt
Key Details
Property Type Single Family Home
Sub Type Single Family Detached
Listing Status Active
Purchase Type For Sale
Square Footage 2,676 sqft
Price per Sqft $252
Subdivision The Ponds
MLS Listing ID 25023976
Bedrooms 3
Full Baths 3
Year Built 2022
Lot Size 8,712 Sqft
Acres 0.2
Property Sub-Type Single Family Detached
Property Description
The front-entry 3-car garage ensures ample space for vehicles, golf carts, bicycles, and sporting equipment, while the convenient drop-in laundry tub with cabinets and countertop, along with EVP flooring, enhances the practicality of this home.
Residents of Cresswind enjoy a wealth of exceptional amenities, including clubhouses, recreational facilities, walking trails, and a variety of organized social activities. This nurturing environment promotes connections among neighbors, fostering a strong sense of community within The Ponds.
Location
State SC
County Dorchester
Area 63 - Summerville/Ridgeville
Region Cresswind at The Ponds
City Region Cresswind at The Ponds
Rooms
Primary Bedroom Level Lower
Master Bedroom Lower Ceiling Fan(s), Multiple Closets, Sitting Room, Walk-In Closet(s)
Interior
Interior Features Ceiling - Smooth, Tray Ceiling(s), High Ceilings, Walk-In Closet(s), Ceiling Fan(s), Entrance Foyer, Great, Office, Pantry, Utility
Heating Central
Cooling Central Air
Flooring Carpet, Ceramic Tile, Luxury Vinyl
Window Features Thermal Windows/Doors,Window Treatments - Some
Laundry Electric Dryer Hookup, Washer Hookup, Laundry Room
Exterior
Parking Features 3 Car Garage, Garage Door Opener
Garage Spaces 3.0
Community Features Clubhouse, Dog Park, Fitness Center, Gated, Park, Pool, Tennis Court(s), Walk/Jog Trails
Roof Type Architectural
Porch Screened
Total Parking Spaces 3
Building
Lot Description 0 - .5 Acre
Story 1
Foundation Raised Slab
Sewer Private Sewer, Public Sewer
Architectural Style Ranch
Level or Stories One
Structure Type Cement Siding
New Construction No
Schools
Elementary Schools Sand Hill
Middle Schools Gregg
High Schools Summerville
Others
Acceptable Financing Any
Listing Terms Any
Financing Any
Special Listing Condition 55+ Community, Retirement
Virtual Tour https://virtualrealtyllc.gofullframe.com/ut/122_Waxwing.html







