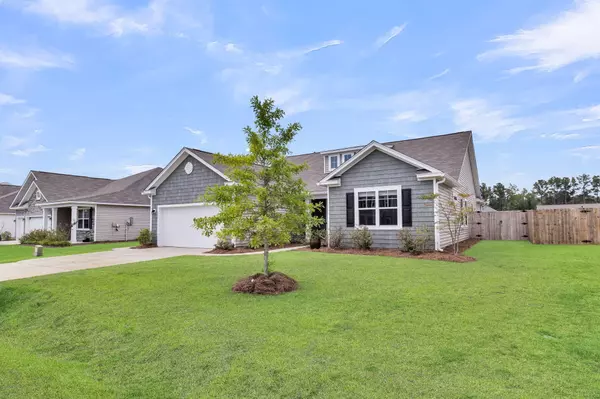3 Beds
2.5 Baths
2,190 SqFt
3 Beds
2.5 Baths
2,190 SqFt
Key Details
Property Type Single Family Home
Sub Type Single Family Detached
Listing Status Active
Purchase Type For Sale
Square Footage 2,190 sqft
Price per Sqft $235
Subdivision French Quarter Creek
MLS Listing ID 25021301
Bedrooms 3
Full Baths 2
Half Baths 1
Year Built 2022
Lot Size 0.370 Acres
Acres 0.37
Property Sub-Type Single Family Detached
Property Description
Location
State SC
County Berkeley
Area 75 - Cross, St.Stephen, Bonneau, Rural Berkeley Cty
Region Magnolia
City Region Magnolia
Rooms
Primary Bedroom Level Lower
Master Bedroom Lower Ceiling Fan(s), Walk-In Closet(s)
Interior
Interior Features Ceiling - Smooth, High Ceilings, Kitchen Island, Walk-In Closet(s), Ceiling Fan(s), Eat-in Kitchen, Family, Entrance Foyer, Great, Living/Dining Combo, Pantry, Separate Dining
Heating Natural Gas
Cooling Central Air
Flooring Carpet, Ceramic Tile, Luxury Vinyl
Fireplaces Type Living Room
Laundry Electric Dryer Hookup, Washer Hookup, Laundry Room
Exterior
Parking Features 2 Car Garage, Attached, Other, Garage Door Opener
Garage Spaces 2.0
Fence Privacy
Community Features Clubhouse, Dog Park, Park, Pool, Trash
Utilities Available BCW & SA, Berkeley Elect Co-Op, Coastal Elec Coop, Dominion Energy
Roof Type Asphalt
Porch Patio, Front Porch, Screened
Total Parking Spaces 2
Building
Lot Description 0 - .5 Acre
Story 1
Foundation Slab
Sewer Septic Tank
Water Public
Architectural Style Ranch
Level or Stories One
Structure Type Cement Siding,Vinyl Siding
New Construction No
Schools
Elementary Schools Cainhoy
Middle Schools Philip Simmons
High Schools Philip Simmons
Others
Acceptable Financing Any, Cash, FHA, USDA Loan, VA Loan
Listing Terms Any, Cash, FHA, USDA Loan, VA Loan
Financing Any,Cash,FHA,USDA Loan,VA Loan
Special Listing Condition 10 Yr Warranty







