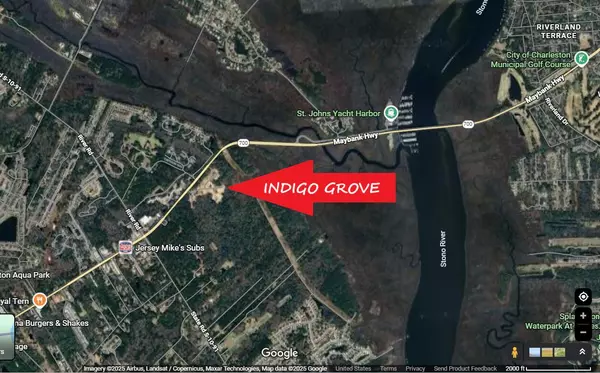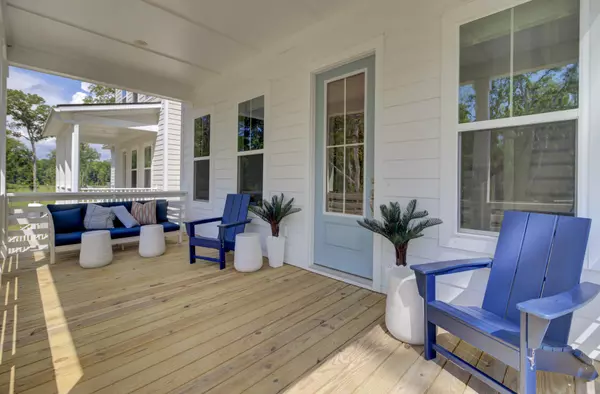4 Beds
3.5 Baths
2,525 SqFt
4 Beds
3.5 Baths
2,525 SqFt
Key Details
Property Type Single Family Home
Sub Type Single Family Detached
Listing Status Active
Purchase Type For Sale
Square Footage 2,525 sqft
Price per Sqft $304
Subdivision Indigo Grove
MLS Listing ID 25020496
Bedrooms 4
Full Baths 3
Half Baths 1
Year Built 2025
Lot Size 5,662 Sqft
Acres 0.13
Property Sub-Type Single Family Detached
Property Description
Location
State SC
County Charleston
Area 23 - Johns Island
Rooms
Primary Bedroom Level Lower
Master Bedroom Lower Walk-In Closet(s)
Interior
Interior Features Ceiling - Smooth, High Ceilings, Kitchen Island, Walk-In Closet(s), Eat-in Kitchen, Entrance Foyer, Living/Dining Combo, Loft, Pantry
Heating Central, Natural Gas
Cooling Central Air
Flooring Carpet, Ceramic Tile, Laminate
Fireplaces Number 1
Fireplaces Type Family Room, One
Laundry Laundry Room
Exterior
Exterior Feature Lawn Irrigation, Rain Gutters
Parking Features 2 Car Garage, 3 Car Garage, 4 Car Garage, Garage Door Opener
Garage Spaces 9.0
Community Features Pool, Walk/Jog Trails
Roof Type Architectural,Asphalt,Metal
Porch Patio, Front Porch, Porch - Full Front, Screened
Total Parking Spaces 9
Building
Lot Description Wooded
Story 3
Foundation Raised
Sewer Public Sewer
Water Public
Architectural Style Traditional
Level or Stories 3 Stories
Structure Type Cement Siding
New Construction Yes
Schools
Elementary Schools Angel Oak
Middle Schools Haut Gap
High Schools St. Johns
Others
Acceptable Financing Any, Conventional, VA Loan
Listing Terms Any, Conventional, VA Loan
Financing Any,Conventional,VA Loan
Special Listing Condition 10 Yr Warranty
Virtual Tour https://my.matterport.com/show/?m=mqcNiyskP1H







