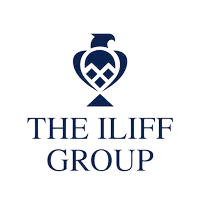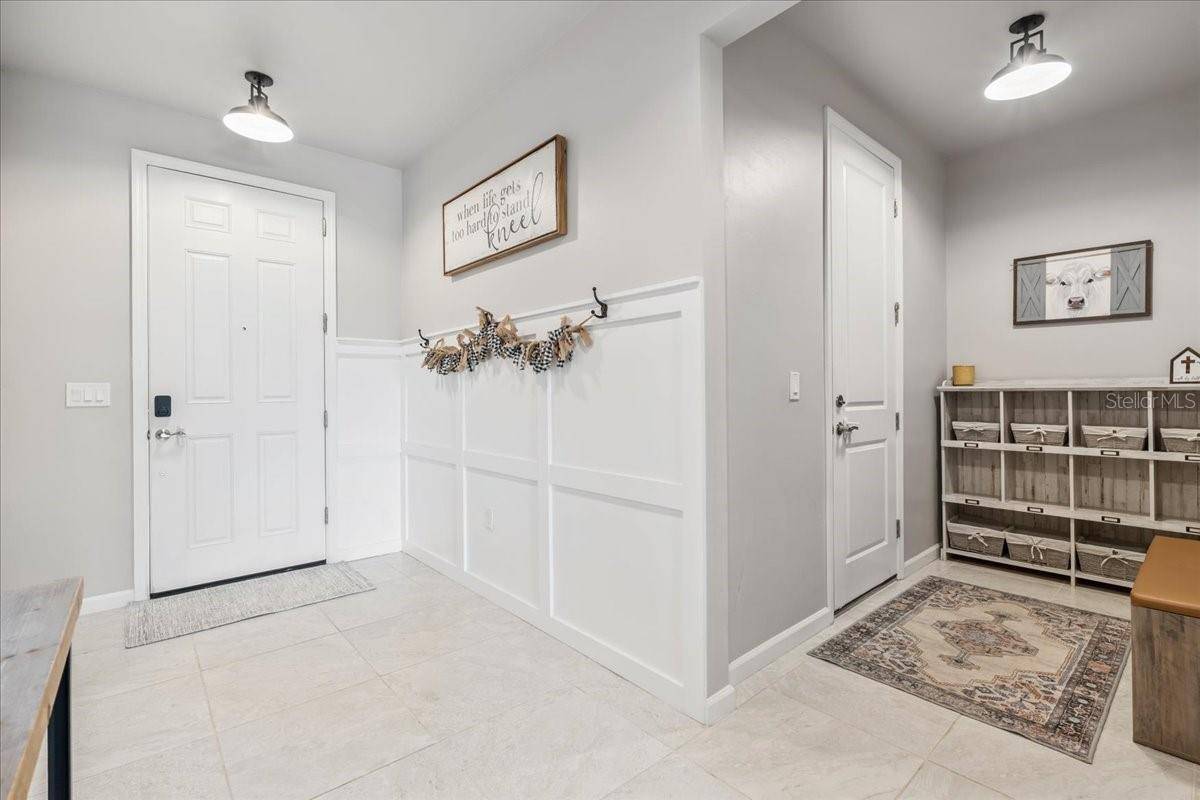5 Beds
5 Baths
3,415 SqFt
5 Beds
5 Baths
3,415 SqFt
Key Details
Property Type Single Family Home
Sub Type Single Family Residence
Listing Status Active
Purchase Type For Sale
Square Footage 3,415 sqft
Price per Sqft $171
Subdivision Cedar Grove Ph 2A
MLS Listing ID C7511916
Bedrooms 5
Full Baths 4
Half Baths 1
HOA Fees $243/mo
HOA Y/N Yes
Annual Recurring Fee 3219.0
Year Built 2023
Annual Tax Amount $7,720
Lot Size 6,098 Sqft
Acres 0.14
Property Sub-Type Single Family Residence
Source Stellar MLS
Property Description
Upstairs, a large secondary living area on the upper level is currently set up as an arcade game room, but offers a flexible space for recreation, media, or play. The primary suite offers a great sized primary bedroom, huge walk-in closet, and a luxurious retreat with a seamless glass walk-in shower and a double vanity, providing both comfort and elegance. Three additional spacious bedrooms and two full bathrooms, (one is a private en-suite) provide ample room for family and guests. A sizeable laundry room with additional cabinetry and a big closet makes doing this chore a breeze.
The Cedar Grove community is a wonderful family centered place to call home! Low hoa fees include all aspects of lawn maintenance such as mowing, blowing, weeding, trimming, mulching and even irrigation. There is also a 1/2 basketball court, covered playground, serenity viewing area and resort like pool area. This location offers easy access to HWY 41 and I75, parks, highly rated schools, and local amenities including the North Port Water Park. With its well-planned layout, thoughtful upgrades, and scenic surroundings, this property is the perfect place to call home. So don't let your dream home become someone else's address, setup your showing today! * Please check out the virtual tour and fly through video for even more details *
Location
State FL
County Sarasota
Community Cedar Grove Ph 2A
Area 34289 - North Port
Zoning PCDN
Rooms
Other Rooms Den/Library/Office, Family Room, Storage Rooms
Interior
Interior Features Ceiling Fans(s), High Ceilings, In Wall Pest System, Open Floorplan, Solid Wood Cabinets, Stone Counters, Thermostat, Walk-In Closet(s), Window Treatments
Heating Central
Cooling Central Air
Flooring Carpet, Tile
Fireplace false
Appliance Built-In Oven, Cooktop, Dishwasher, Disposal, Electric Water Heater, Microwave, Range Hood, Refrigerator
Laundry Laundry Room
Exterior
Exterior Feature French Doors, Rain Gutters, Sidewalk, Sliding Doors
Garage Spaces 3.0
Utilities Available Cable Connected, Sewer Connected, Underground Utilities, Water Connected
Waterfront Description Pond
View Water
Roof Type Shingle
Porch Rear Porch
Attached Garage true
Garage true
Private Pool No
Building
Lot Description Paved
Story 2
Entry Level Two
Foundation Slab
Lot Size Range 0 to less than 1/4
Sewer Public Sewer
Water Public
Architectural Style Custom
Structure Type Block,Stucco
New Construction false
Schools
Elementary Schools Toledo Blade Elementary
Others
Pets Allowed Cats OK, Dogs OK
Senior Community No
Ownership Fee Simple
Monthly Total Fees $268
Acceptable Financing Cash, Conventional, FHA, VA Loan
Membership Fee Required Required
Listing Terms Cash, Conventional, FHA, VA Loan
Special Listing Condition None
Virtual Tour https://www.zillow.com/view-imx/0101dde3-f916-4532-9025-76c261fb1e3b?setAttribution=mls&wl=true&initialViewType=pano&utm_source=dashboard








