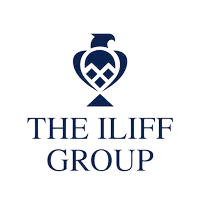3 Beds
3 Baths
2,123 SqFt
3 Beds
3 Baths
2,123 SqFt
Key Details
Property Type Single Family Home
Sub Type Single Family Residence
Listing Status Active
Purchase Type For Rent
Square Footage 2,123 sqft
Subdivision Signature Lakes Ph 2A
MLS Listing ID O6323537
Bedrooms 3
Full Baths 2
Half Baths 1
Construction Status Completed
HOA Y/N No
Year Built 2016
Lot Size 6,098 Sqft
Acres 0.14
Property Sub-Type Single Family Residence
Source Stellar MLS
Property Description
Enjoy the lifestyle that only Independence has to offer; HOA-covered basic cable and high-speed internet. 2 Resort style swimming pools, 2 fitness centers, walking trails, bike paths, scenic walking/biking trails, community 2 boat ramps. Parks for residents and pets, two community centers, basketball courts, game rooms, and tennis. Private access to two lakes. Lake Speer & Lake Hancock for boating, fishing, and water skiing. Community events featured EVENTS such as food-truck Thursdays, Festivals, ice cream socials and Movies on the Lawn. CONVENIENTLY LOCATED only 8 miles from Disney Parks and 6 minutes from Publix, minutes from Hamlin Town Center and the proposed WG mega-park, as well as all other Orlando area attractions, shops and restaurants. The 429 is minutes away, providing easy access to all other Central Florida locations.
** RENTERS INSURANCE REQUIRED **
Tenant must provide their own washer and dryer
All residents are enrolled in the Resident Benefits Package (RBP) for $35.00/month which includes credit building to help boost the resident's credit score with timely rent payments, up to $1M Identity Theft Protection, HVAC air filter delivery, move-in concierge service making utility connection and home service setup a breeze during your move-in, our best-in-class resident rewards program, and much more! More details upon application.
If approved for this home, new tenants must pay a $200.00 lease coordination fee due at the same time as the security deposit payment.
Location
State FL
County Orange
Community Signature Lakes Ph 2A
Area 34787 - Winter Garden/Oakland
Rooms
Other Rooms Inside Utility
Interior
Interior Features Kitchen/Family Room Combo, Living Room/Dining Room Combo, Open Floorplan, PrimaryBedroom Upstairs, Thermostat
Heating Central
Cooling Central Air
Flooring Carpet, Laminate
Furnishings Unfurnished
Fireplace false
Appliance Dishwasher, Microwave, Range, Refrigerator
Laundry Inside, Laundry Room
Exterior
Exterior Feature Sidewalk
Parking Features Driveway, Garage Door Opener
Garage Spaces 2.0
Community Features Clubhouse, Fitness Center, Gated Community - No Guard, Park, Playground, Pool, Sidewalks, Tennis Court(s)
Utilities Available BB/HS Internet Available, Cable Connected
Amenities Available Basketball Court, Clubhouse, Fitness Center, Gated, Park, Playground, Pool, Tennis Court(s)
Porch Patio
Attached Garage true
Garage true
Private Pool No
Building
Lot Description Sidewalk, Paved
Story 2
Entry Level Two
Sewer Public Sewer
Water Public
New Construction false
Construction Status Completed
Schools
Elementary Schools Independence Elementary
Middle Schools Bridgewater Middle
High Schools Horizon High School
Others
Pets Allowed Breed Restrictions, Monthly Pet Fee, Number Limit, Pet Deposit, Size Limit
Senior Community No
Pet Size Medium (36-60 Lbs.)
Membership Fee Required None
Num of Pet 2
Virtual Tour https://www.propertypanorama.com/instaview/stellar/O6323537








