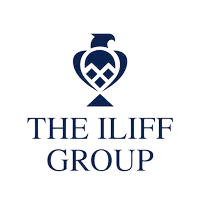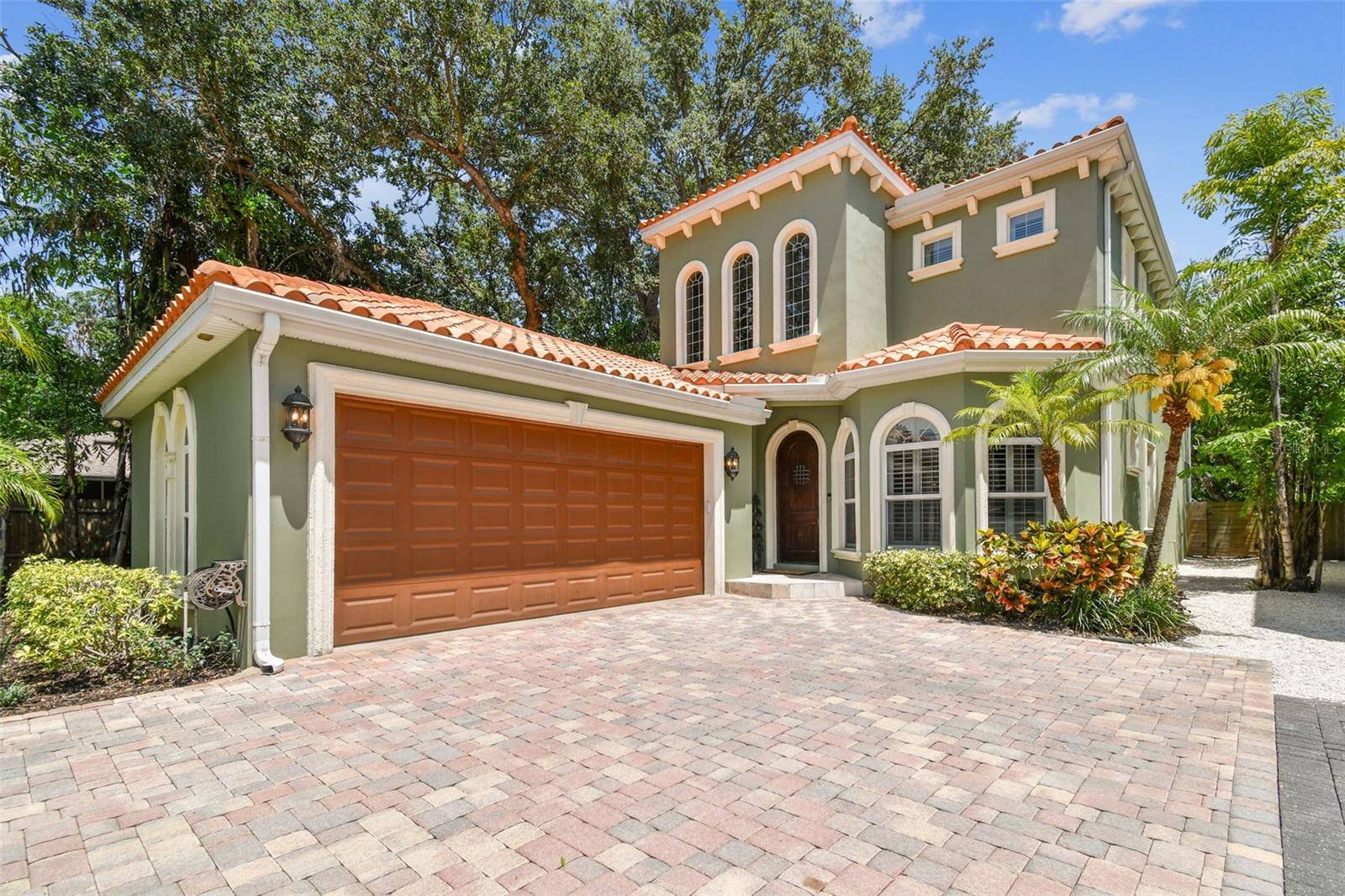April Mackey Iliff
The Iliff Group brokered by Real Broker, LLC
april@theiliffgroup.com +1(720) 201-75264 Beds
4 Baths
3,154 SqFt
4 Beds
4 Baths
3,154 SqFt
Key Details
Property Type Single Family Home
Sub Type Single Family Residence
Listing Status Active
Purchase Type For Sale
Square Footage 3,154 sqft
Price per Sqft $410
Subdivision Southside
MLS Listing ID TB8391631
Bedrooms 4
Full Baths 4
Construction Status Completed
HOA Y/N No
Year Built 2007
Annual Tax Amount $13,140
Lot Size 7,840 Sqft
Acres 0.18
Lot Dimensions 50 x 160
Property Sub-Type Single Family Residence
Source Stellar MLS
Property Description
Upon entry through the dramatic two-story foyer, you're welcomed by exquisite Venetian plaster detailing across the walls and ceilings—a signature of the home's refined aesthetic. Ten-foot ceilings on both levels and substantial eight-foot doors create a sense of scale and openness, further enhanced by custom features such as hand-stained wood doors and iron stair railings.
Designed for both everyday living and effortless entertaining, the home's layout blends open living areas with high-performance functionality. The gourmet kitchen boasts professional-grade Viking gas appliances, dual disposals, a pot filler, recessed lighting, and a generous walk-in pantry. It seamlessly flows into the inviting family room, where a remote-controlled natural gas fireplace adds warmth and ambiance.
The residence is equipped with a thoughtfully designed “Smart Sound” system, featuring ceiling-recessed speakers in the living room and multiple A/V zones that span the living room, dining area, kitchen, office, pool, lanais (upper and lower), guest house, and primary suite. A Bluetooth- and Sonos-ready audio system is integrated throughout, complemented by three large LG OLED televisions and a mirror-embedded TV in the primary bath. The home is fully prepped for ADT security system.
The second-floor primary suite overlooks the pool area and opens to a private covered balcony. Its en suite bath is finished with espresso cabinetry, marble countertops, dual vanities, and spacious dual walk-in closets. Two additional bedrooms on this level share a Jack and Jill bath with premium finishes.
The outdoor living areas are as impressive as the interiors. A custom saltwater pool (approximately six feet deep, non-heated) is framed by travertine decking, with open-air lounging space and an expansive covered lanai featuring tongue-and-groove wood ceilings. The summer kitchen includes a built-in Coyote grill, beverage cooler, and bar seating—ideal for hosting. Stone window casings and enhanced landscaping create both beauty and privacy.
Additional notable features include solid block construction, hurricane straps, high-impact windows, natural gas service, electric vehicle charging station, and overhead garage storage racks. The home also includes a Halo water softening system, a negotiable built-in wine refrigeration system (excludes wine), and a chandelier that can be electronically lowered for maintenance.
Location
State FL
County Hillsborough
Community Southside
Area 33611 - Tampa
Zoning RS-50
Rooms
Other Rooms Attic, Den/Library/Office, Family Room, Inside Utility
Interior
Interior Features Built-in Features, Ceiling Fans(s), Crown Molding, Eat-in Kitchen, High Ceilings, Kitchen/Family Room Combo, PrimaryBedroom Upstairs, Solid Wood Cabinets, Stone Counters, Thermostat, Tray Ceiling(s), Walk-In Closet(s), Window Treatments
Heating Central
Cooling Central Air
Flooring Carpet, Marble, Wood
Fireplaces Type Family Room, Gas
Fireplace true
Appliance Built-In Oven, Convection Oven, Dishwasher, Disposal, Dryer, Exhaust Fan, Gas Water Heater, Microwave, Range, Range Hood, Refrigerator, Washer
Laundry Inside, Laundry Room
Exterior
Exterior Feature Balcony, French Doors, Lighting, Outdoor Grill, Outdoor Kitchen, Private Mailbox, Rain Gutters, Sidewalk
Parking Features Driveway, Electric Vehicle Charging Station(s), Garage Door Opener, Oversized
Garage Spaces 2.0
Fence Fenced
Pool Gunite, Heated, In Ground, Salt Water, Tile
Community Features Street Lights
Utilities Available BB/HS Internet Available, Cable Available, Electricity Connected, Natural Gas Connected, Public, Sewer Connected, Water Connected
View Garden, Pool, Trees/Woods
Roof Type Tile
Porch Covered, Front Porch, Rear Porch
Attached Garage true
Garage true
Private Pool Yes
Building
Lot Description Flood Insurance Required, FloodZone, City Limits, Landscaped, Near Marina, Sidewalk, Paved
Story 2
Entry Level Two
Foundation Slab
Lot Size Range 0 to less than 1/4
Sewer Public Sewer
Water Public
Architectural Style Mediterranean
Structure Type Block,Other,Stucco
New Construction false
Construction Status Completed
Schools
Elementary Schools Ballast Point-Hb
Middle Schools Madison-Hb
High Schools Robinson-Hb
Others
Pets Allowed Yes
Senior Community No
Ownership Fee Simple
Acceptable Financing Cash, Conventional
Membership Fee Required None
Listing Terms Cash, Conventional
Special Listing Condition None
Virtual Tour https://drive.google.com/file/d/1ngDDyCyDj2IS9XyERux5qrnTALNOBqru/view?usp=sharing








