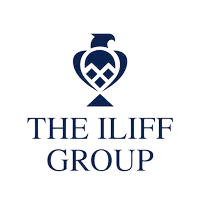3 Beds
3 Baths
2,791 SqFt
3 Beds
3 Baths
2,791 SqFt
Key Details
Property Type Single Family Home
Sub Type Single Family Residence
Listing Status Active
Purchase Type For Sale
Square Footage 2,791 sqft
Price per Sqft $157
Subdivision Panther Trace Ph 1A
MLS Listing ID TB8393986
Bedrooms 3
Full Baths 3
HOA Fees $100/ann
HOA Y/N Yes
Annual Recurring Fee 100.0
Year Built 2003
Annual Tax Amount $9,266
Lot Size 10,018 Sqft
Acres 0.23
Lot Dimensions 72.13x139
Property Sub-Type Single Family Residence
Source Stellar MLS
Property Description
Welcome to your dream home in the sought-after community of Panther Trace! Situated on one of the most coveted lots in the neighborhood, this stunning residence offers nearly a ¼-acre of beautifully maintained space with no rear neighbors—giving you the privacy you crave and the convenience you'll love. A private gated entrance from your backyard leads directly to Panther Trace's resort-style amenities, including the community pool, splash pad, playground, and clubhouse—literally just steps away!
Step inside and be greeted by soaring ceilings and a bright, airy layout designed with both comfort and functionality in mind. The split-bedroom floor plan offers excellent separation of space, ideal for families or guests. On one side, you'll find the private primary suite, complete with a spacious en-suite bath and walk-in closet, along with a dedicated home office and formal dining room. On the opposite side, two generously sized bedrooms and two full bathrooms are perfectly positioned near the laundry room for everyday convenience.
The heart of the home is a true showstopper: a wide-open kitchen and living area perfect for entertaining or spending quality time with loved ones. The kitchen boasts a large center island, abundant cabinet space, extensive counters, and a charming breakfast nook that overlooks the lush backyard. Just off the kitchen, step into the expansive screened-in lanai, where you can enjoy morning coffee, weekend barbecues, or peaceful evenings surrounded by nature.
Additional highlights include a versatile central bonus room ideal for a playroom, media room, or second living space, as well as recent upgrades that add major value and peace of mind: brand-new roof (2024), HVAC system (2022), water heater (2021), and luxury vinyl plank flooring throughout much of the home.
Living in Panther Trace means more than just a beautiful house—it's a vibrant lifestyle. Enjoy access to an impressive 3,000 sq. ft. clubhouse, lagoon-style pool with splash zone, tennis and basketball courts, volleyball, multiple playgrounds, sports fields, and picturesque walking trails that weave throughout the neighborhood.
This rare opportunity offers the perfect balance of space, privacy, location, and community perks—so don't wait. Schedule your private showing today and experience the magic of Panther Trace living!
Location
State FL
County Hillsborough
Community Panther Trace Ph 1A
Area 33579 - Riverview
Zoning PD
Rooms
Other Rooms Bonus Room, Den/Library/Office, Formal Dining Room Separate, Formal Living Room Separate, Inside Utility
Interior
Interior Features Crown Molding, Eat-in Kitchen, Kitchen/Family Room Combo, Open Floorplan, Primary Bedroom Main Floor, Solid Surface Counters, Thermostat, Walk-In Closet(s)
Heating Central, Electric
Cooling Central Air
Flooring Carpet, Ceramic Tile, Luxury Vinyl
Fireplace false
Appliance Dishwasher, Electric Water Heater, Microwave, Range, Refrigerator
Laundry Inside, Laundry Room
Exterior
Exterior Feature Private Mailbox, Rain Gutters, Sidewalk
Parking Features Covered, Driveway, Garage Door Opener
Garage Spaces 2.0
Fence Fenced, Vinyl
Community Features Deed Restrictions, Playground, Pool, Tennis Court(s), Street Lights
Utilities Available Electricity Connected, Public, Sewer Connected, Underground Utilities, Water Connected
Amenities Available Clubhouse, Playground, Pool, Recreation Facilities, Tennis Court(s)
View Park/Greenbelt, Pool
Roof Type Shingle
Porch Covered, Front Porch, Rear Porch, Screened
Attached Garage true
Garage true
Private Pool No
Building
Lot Description Landscaped
Story 1
Entry Level One
Foundation Slab
Lot Size Range 0 to less than 1/4
Sewer Public Sewer
Water Public
Architectural Style Ranch
Structure Type Block,Stucco
New Construction false
Schools
Elementary Schools Collins-Hb
High Schools Riverview-Hb
Others
Pets Allowed Size Limit, Yes
HOA Fee Include Pool,Recreational Facilities
Senior Community No
Pet Size Medium (36-60 Lbs.)
Ownership Fee Simple
Monthly Total Fees $8
Acceptable Financing Cash, Conventional, FHA, VA Loan
Membership Fee Required Required
Listing Terms Cash, Conventional, FHA, VA Loan
Special Listing Condition None
Virtual Tour https://my.matterport.com/show/?m=MEp3Mf4iSug&brand=0&mls=1&








