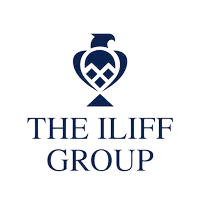3 Beds
1 Bath
1,014 SqFt
3 Beds
1 Bath
1,014 SqFt
Key Details
Property Type Single Family Home
Sub Type Single Family Residence
Listing Status Active
Purchase Type For Sale
Square Footage 1,014 sqft
Price per Sqft $202
Subdivision Cole
MLS Listing ID NS1083176
Bedrooms 3
Full Baths 1
HOA Y/N No
Year Built 1956
Annual Tax Amount $1,197
Lot Size 0.490 Acres
Acres 0.49
Property Sub-Type Single Family Residence
Source Stellar MLS
Property Description
Inside, the open-concept layout connects the living area to the kitchen which includes a natural gas range. Everyday life is made easier with updated efficiencies such as a gas dryer and tankless water heater. The spacious family room, with its 8-foot ceilings and tile floors, provides a versatile space for family time, movie nights, or a quiet reading nook.
The generous laundry room adds practical storage and workspace. Step through the rear door into a sprawling backyard that invites outdoor enjoyment: entertaing guests, barbecues, gardening, relaxing in the sun—add a pool for your future oasis. Plenty of room for your RV, boats trailers, golf cart—you name it—can all fit comfortably in the expansive driveway, carport. NO HOA restrictions!! A new roof installed in 2020 means this home is truly move-in ready.
This property is also ideally situated for rental potential. It's just down the street from Edgewater Public School (edgewaterpublic.vcsedu.org), making it convenient for families, and minutes away from ParkTowne Industrial Center, one of Volusia County's largest industrial zones (cityofedgewater.org). This combination of residential and commercial proximity makes it an attractive option for rentals.
This is more than a home—it's a flexible coastal canvas to live your best life. Designed for ease today and limitless possibilities tomorrow, this New Smyrna Beach gem is ready when you are. Schedule your tour today and feel how effortlessly this space flows into your future.
Location
State FL
County Volusia
Community Cole
Area 32132 - Edgewater
Zoning 07R3
Interior
Interior Features Built-in Features, Ceiling Fans(s), Kitchen/Family Room Combo, Open Floorplan
Heating Electric
Cooling Central Air
Flooring Concrete
Fireplace false
Appliance Dishwasher, Dryer, Electric Water Heater, Refrigerator, Tankless Water Heater, Washer
Laundry Inside, Laundry Room
Exterior
Exterior Feature Storage
Utilities Available Electricity Connected, Public, Sewer Connected
Roof Type Shingle
Garage false
Private Pool No
Building
Entry Level One
Foundation Slab
Lot Size Range 1/4 to less than 1/2
Sewer Public Sewer
Water Public
Structure Type Concrete
New Construction false
Others
Senior Community No
Ownership Fee Simple
Acceptable Financing Cash, Conventional, FHA
Listing Terms Cash, Conventional, FHA
Special Listing Condition None
Virtual Tour https://www.propertypanorama.com/instaview/stellar/NS1083176








